Artificial intelligence (AI) is transforming the architectural design industry, providing architects with new tools and methods for creating innovative designs and improving building performance. This paradigm shift revolutionizes how architects approach problem-solving, enabling them to leverage vast amounts of data and machine learning algorithms to optimize their designs. Integrating AI in architecture is a natural evolution from using computers and software in the design process, starting with Computer-Aided Design (CAD) and moving on to Building Information Modeling (BIM). Today, AI-driven platforms are taking the industry further by automating time-consuming tasks, enhancing collaboration, and offering real-time analysis for sustainable and efficient design solutions. As we witness this technological progress, architects and designers embrace AI’s potential to positively impact the built environment, paving the way for a brighter, more sustainable future in the architectural realm.
Reminiscing CAD
CAD revolutionized the architectural design industry by allowing architects to create accurate and detailed building drawings using computers. CAD software made it possible for architects to quickly and easily generate, modify, and evaluate construction documents, improving the efficiency and accuracy of the implementation process.
The Breakthroughs of BIM
Building Information Modeling (BIM) took computers and software in architecture to the next level by providing architects with a comprehensive and integrated tool for modeling, designing, constructing, and managing buildings using data and parameters. BIM software allows architects to analyze and evaluate building performance, improve construction processes, and collaborate more effectively with engineers and construction professionals.
Expanding AI In Architecture
Incorporating AI in architecture is the latest step in this evolution, providing architects with new tools and methods for generating detailed model permutations and conducting simulations, allowing architects and engineers to evaluate building performance and make informed decisions about building layouts and site planning. This feature helps architects to identify design options that may have yet to be thought of through traditional methods and to challenge their assumptions. AI can automate repetitive routine tasks to suggest efficiency or paths of least resistance, reduce the risk of construction errors, and improve the overall building design and delivery time quality.
The Best AI In Architecture Tools & Platforms Today
Many AI software tools are being developed expressly for the architectural and engineering industries, altering how architects and engineers approach the design process. Following are some current examples of software for AI in architecture used in the fields of design, the building industry, and construction:
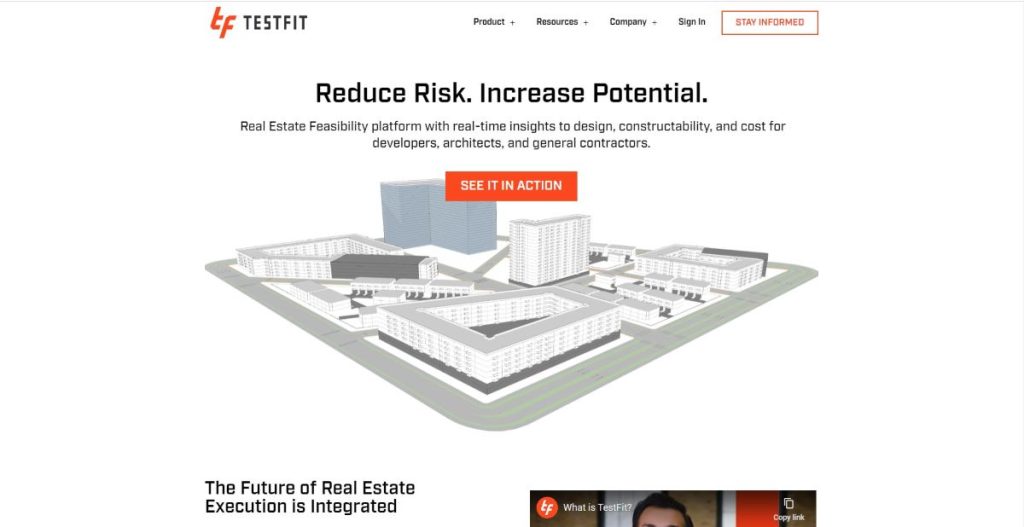
TestFit
TestFit (https://testfit.io/) is a groundbreaking real estate feasibility platform that harnesses AI technology to analyze building designs and evaluate their viability regarding zoning regulations, site constraints, and market demand. It offers an intelligent design engine that generates multiple design options, real-time collaboration for stakeholders, customizable rulesets for compliance with local regulations, data-driven decision-making, and 3D visualization capabilities. By streamlining and automating the design process, TestFit saves time and costs, improves design quality, increases flexibility, and enhances decision-making, ultimately transforming how architects, urban planners, and developers approach project feasibility.
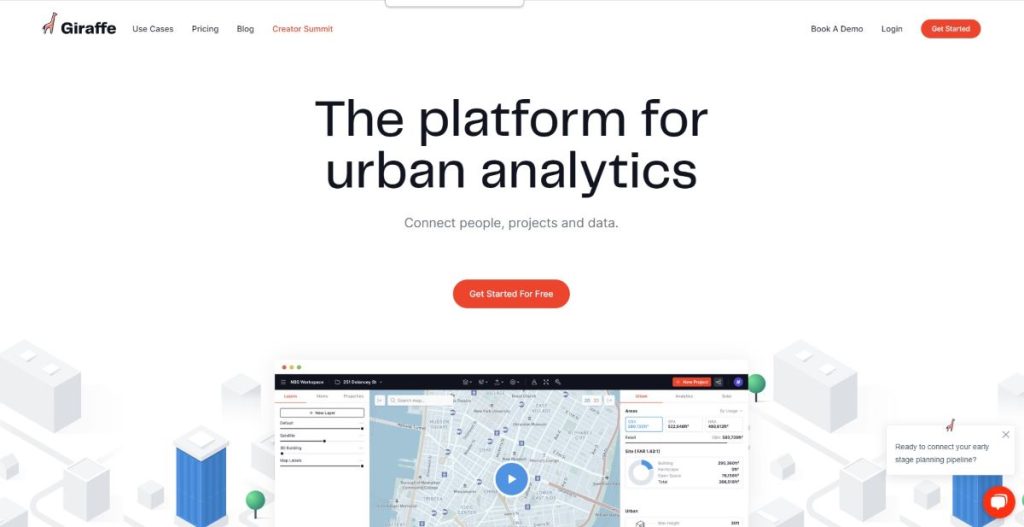
Giraffe
An AI-powered program that assists architects and urban planners in designing cities and analyzing their environmental and societal impact. Giraffe is a pioneering AI-driven urban analysis platform (https://www.giraffe.build/) designed to facilitate more competent and sustainable city development. By providing a comprehensive suite of features, including in-depth data analysis, advanced 3D visualizations, and real-time scenario simulations, Giraffe enables architects, urban planners, and decision-makers to assess the feasibility of various development proposals quickly. The platform’s ability to integrate multiple data sources and generate actionable insights greatly enhances the urban planning, leading to more informed decisions that promote sustainable growth, livability, and economic viability in cities. With Giraffe, stakeholders can collaboratively envision and build better urban environments for the future.
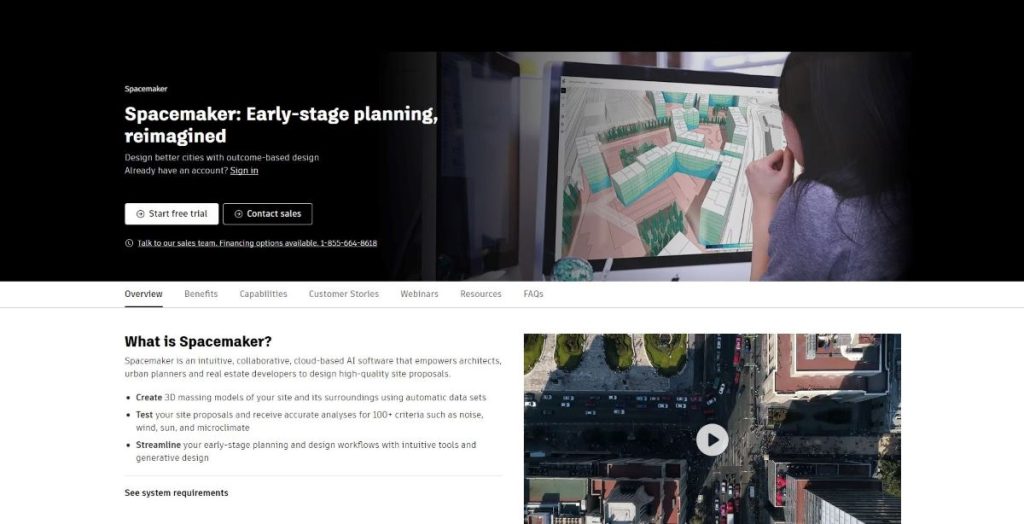
Spacemaker AI
Spacemaker, an intuitive and collaborative cloud-based AI software (https://www.autodesk.com/products/spacemaker/), offers a powerful solution for urban planners, architects, and real estate developers to design high-grade site proposals. By harnessing advanced algorithms and real-time simulations, Spacemaker enables users to assess and optimize design proposals concerning sunlight, wind, views, and other essential factors. The platform’s ability to generate multiple design alternatives and its interactive 3D visualization capabilities dramatically enhance the decision-making process, ensuring sustainable and livable urban environments. As a part of Autodesk’s suite of tools, Spacemaker promotes efficient collaboration and data exchange between various stakeholders, fostering innovation and driving smarter urban development.
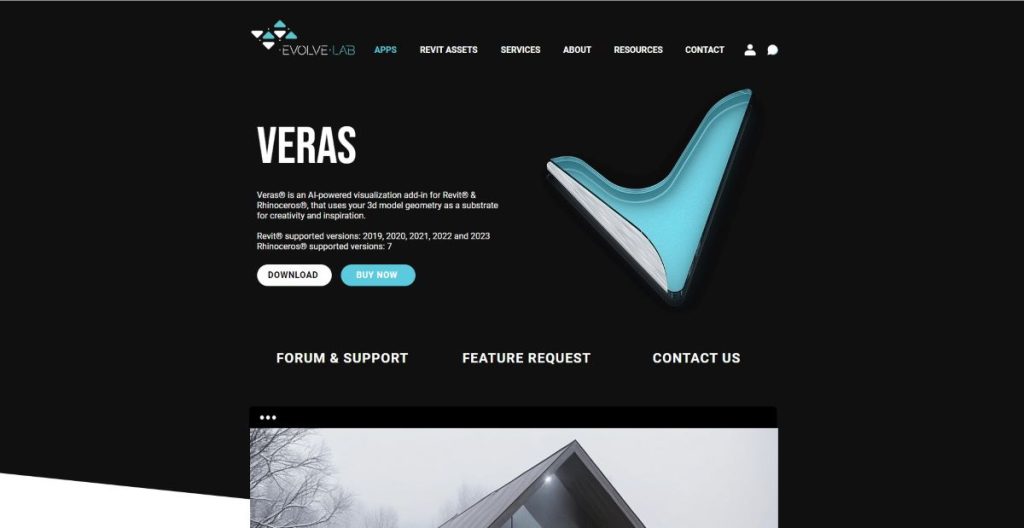
Veras : AI in Architecture Visualizations
Veras, an AI-powered solution by EvolveLAB (https://www.evolvelab.io/veras), revolutionizes the creation of high-quality architectural presentations and visualizations. By leveraging advanced algorithms and machine learning, Veras streamlines the visualization process, enabling architects and designers to generate stunning, photorealistic images and animations effortlessly. The platform supports various design software, ensuring seamless integration and collaboration within the design workflow. With its intuitive interface and robust rendering capabilities, Veras saves time and resources and effectively empowers users to communicate their design concepts to clients and stakeholders. In a competitive market, Veras provides a cutting-edge advantage for design professionals seeking to elevate their presentations and bring their visions to life.
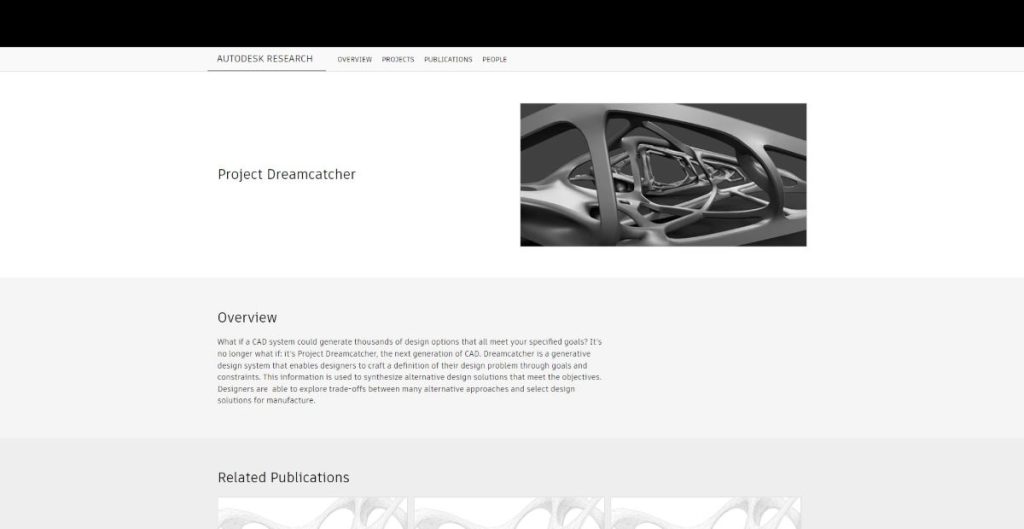
Project Dreamcatcher
Dreamcatcher by Autodesk (https://www.autodesk.com/research/projects/project-dreamcatcher) represents the next generation of CAD, utilizing AI as a generative design system to explore a vast range of design alternatives by specifying design goals, constraints, and performance criteria. Dreamcatcher’s AI-driven algorithms then generate numerous optimized solutions, considering material usage, structural integrity, and aesthetics. The technology is a generative design framework that allows designers to define their design challenges using objectives and restrictions. The system uses the data fed to synthesize design concepts that fit project goals. Designers may investigate trade-offs between several potential techniques and pick design solutions for manufacturing. By automating the iterative design process, the tool saves time and resources and enables designers to focus on creativity, innovation, and problem-solving.
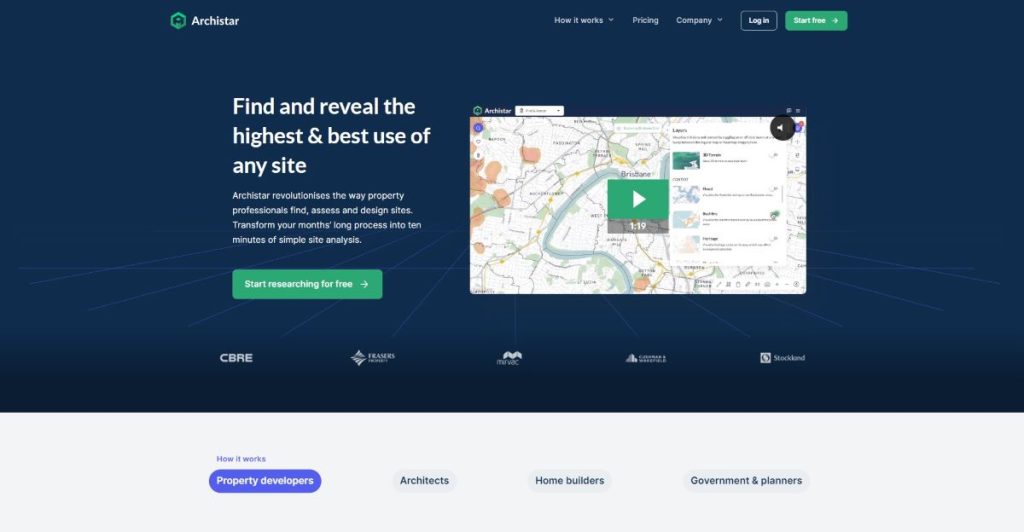
ArchiStar AI In Architecture
Archistar (https://www.archistar.ai/) is a cutting-edge AI-driven platform that revolutionizes the exploration of real estate development potential, streamlining the design and decision-making process for developers, architects, and urban planners. With its robust design generator, Archistar enables users to investigate hundreds of building options while adhering to site-specific rules and restrictions. The platform’s advanced algorithms and machine learning capabilities facilitate the rapid generation and optimization of design solutions, ensuring compliance with zoning regulations, building codes, and development guidelines. By providing insights into the feasibility, highest and best use analysis, and development cost estimates, Archistar empowers stakeholders to make informed decisions, significantly reducing time and effort while maximizing returns on investment. The platform’s seamless integration of AI technology and its robust design capabilities foster innovation and efficiency in the real estate development industry.
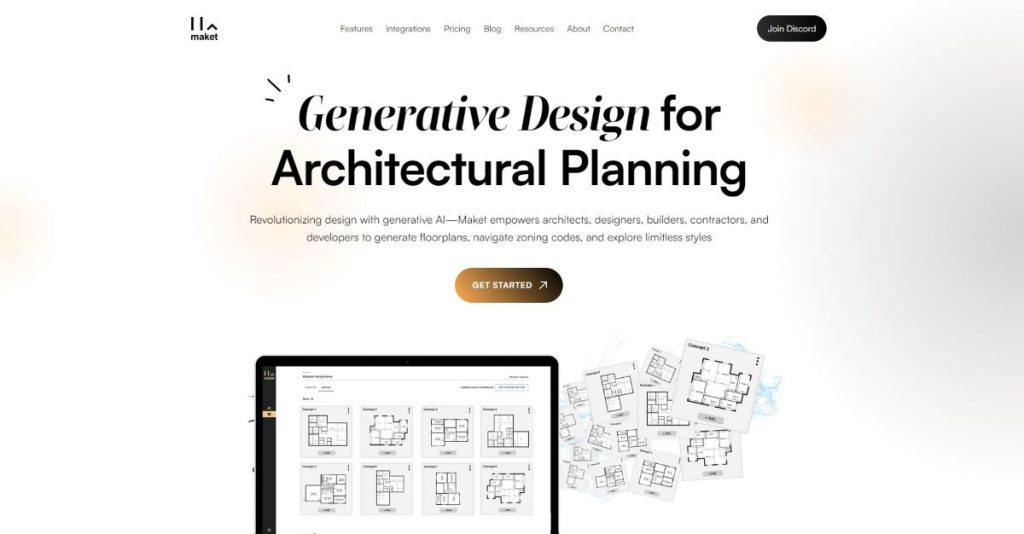
Market.AI
Market (https://www.maket.ai/) is an innovative AI-powered platform that harnesses the power of generative design to create floorplans, adhere to zoning codes, and produce limitless architectural styles, transforming the way architects and designers approach the concept development stage. By generating architectural concepts in mere minutes, Market streamlines the design process and saves valuable time and resources. The platform’s advanced algorithms and machine learning capabilities enable the rapid exploration of multiple design iterations, ensuring each project reaches its fullest potential while respecting site constraints and local regulations. Additionally, Market empowers designers to focus on creativity and problem-solving by automating the time-consuming aspects of the design generation. By seamlessly integrating AI technology with architectural design, Market is paving the way for a more efficient and innovative future in the industry.
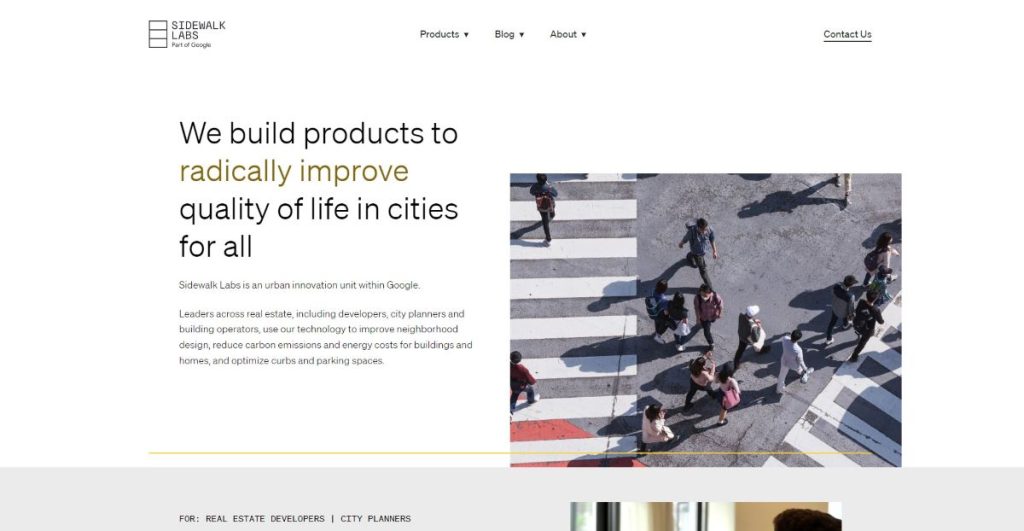
Google’s Sidewalk Labs
Sidewalk Labs, an innovation unit of Google (https://www.sidewalklabs.com/), is a forward-thinking urban innovation company dedicated to enhancing neighborhoods and improving the quality of life in cities by developing cutting-edge technologies and solutions. Their diverse range of products focuses on addressing various urban challenges and fostering sustainable, efficient, and connected communities. Delve, an AI-driven generative design tool, empowers planners and developers to evaluate multiple design scenarios, optimizing for affordability, sustainability, and accessibility. Mesa, an energy management system, enables building owners to reduce energy consumption and operating costs through intelligent automation and real-time analytics. Pebble, a vehicle sensor, offers a versatile solution for managing curbside space and enhancing mobility in urban environments. These innovative products from Sidewalk Labs showcase a commitment to harnessing technology to create smarter, more livable cities for the future.
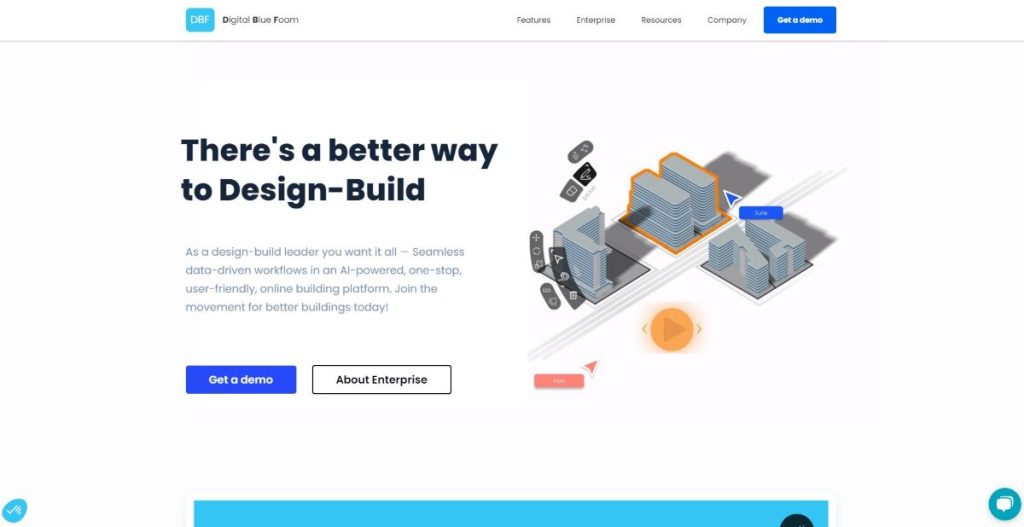
Digital Blue Foam
Digital Blue Foam‘s Enterprise platform (https://www.digitalbluefoam.com/) harnesses the power of AI to unite designers, data, and software, offering a comprehensive solution for architects, developers, and planners to create intelligent building proposals. The platform’s four primary services streamline the design and development process, fostering innovation and efficiency. Generative design enables users to explore multiple design iterations, optimizing proposals based on project-specific requirements and constraints. Data collection and integration ensure seamless access to and utilization of relevant site context, zoning regulations, and environmental factors, empowering informed decision-making. Automation simplifies time-consuming tasks, allowing designers to focus on creativity and problem-solving. Real-time Sustainability Analysis provides insights into building performance, energy efficiency, and occupant comfort, guiding users toward environmentally responsible design solutions. Digital Blue Foam’s Enterprise platform transforms how intelligent building proposals are created and delivered by seamlessly integrating AI technology and advanced data analytics.
Embracing the Future of AI in Architecture
AI in architecture transforms how we design, plan, and envision our built environment. As various innovative products and platforms emerge, they reshape the architectural landscape by streamlining processes, enhancing decision-making, and promoting sustainability. Although the industry has already witnessed numerous breakthroughs, we can expect an even more significant number of disruptors in the coming years. As AI continues to evolve and merge with architectural practices, professionals must stay updated on the latest trends and advancements in this field. Embracing the potential of artificial intelligence will not only redefine the architectural profession but also shape the future of our cities, ensuring more efficient, sustainable, and livable environments for generations to come.
