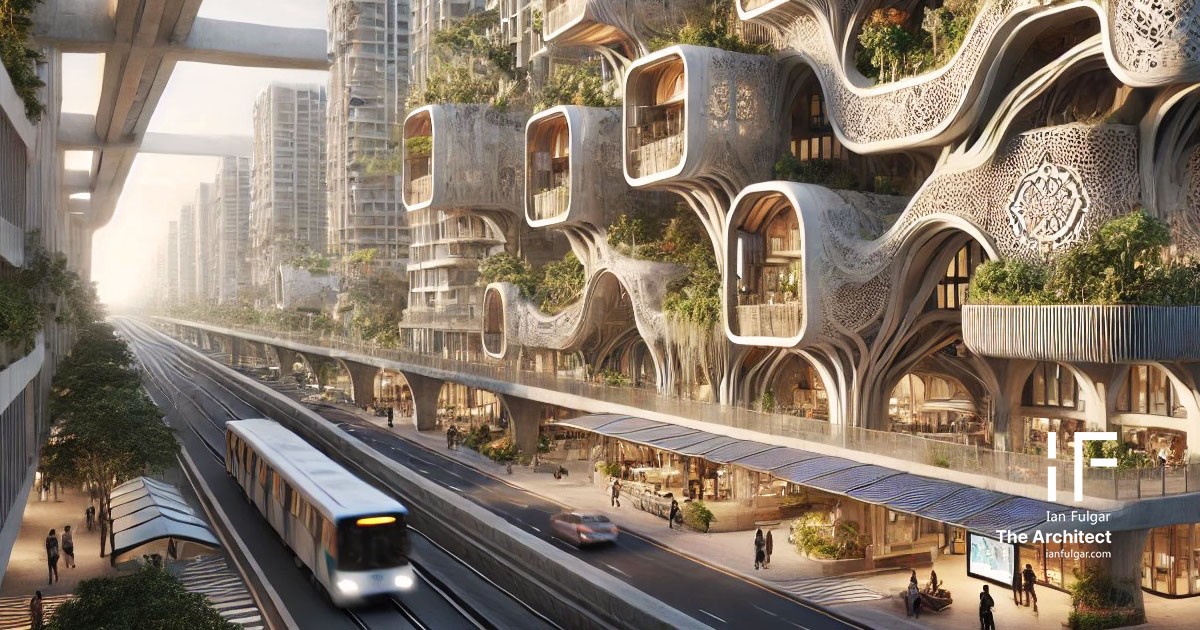Industry trends today are redefining how we build and interact with our spaces, blending advanced technologies, human-centered design, and a renewed focus on cultural and environmental relevance. This transformative era envisions structures that meet functional needs and anticipate the changing demands of communities and ecosystems. There will be fresh experiences where generative design uses algorithms to create optimized aesthetics, functionality, and sustainability solutions. Imagine urban hubs prioritizing mental well-being with vibrant public spaces, shaded walkways, and interconnected green zones. Advances in regenerative landscaping restore biodiversity to cityscapes, while 3D-printed construction offers rapid and cost-effective solutions to pressing housing challenges. As architectural practices evolve, the emphasis on adaptability, identity, and resilience underscores the future of Philippine architecture in 2025.
Embracing Generative Design For Philippine Architecture In 2025
Generative design introduces a groundbreaking approach to architecture. It leverages artificial intelligence and algorithms to generate highly optimized solutions based on specific parameters. By accounting for spatial needs, material choices, environmental factors, and budget constraints, this technology allows architects to explore innovative forms and layouts that surpass traditional methods. Its ability to evaluate countless design permutations ensures a balanced integration of functionality, aesthetics, and sustainability.
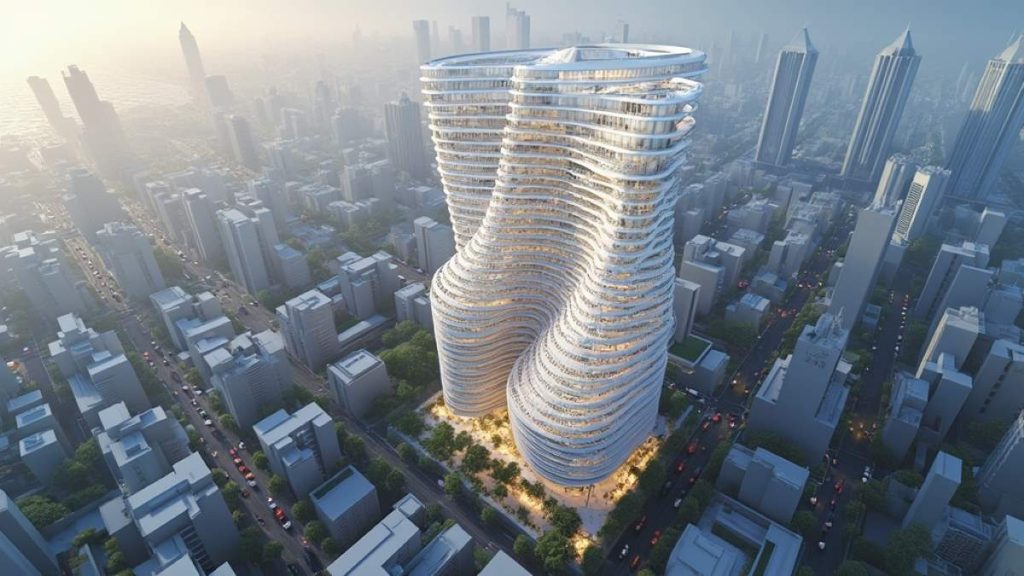
This approach is particularly relevant in rapidly urbanizing regions like the Philippines, where space optimization and sustainable growth are critical. Generative design offers a pathway to tackle overcrowding, inefficient land use, and urban sprawl. By reimagining dense cityscapes with layouts tailored to local conditions, architects can create vibrant, efficient, and visually compelling environments that resonate with the needs of modern Filipino communities. The potential of Philippine architecture in 2025 is to blend cutting-edge technologies with localized solutions.
Prioritizing Human-Centric Urban Spaces
Designing for human well-being has become a cornerstone of modern urban planning, and 2025 promises a deeper focus on creating spaces that promote physical and mental health. Studies have shown that exposure to natural elements can reduce stress, improve cognitive function, and enhance mood. Monotonous urban environments can heighten stress and diminish community bonds. Cities can foster inclusivity, connection, and improved quality of life by integrating parks, plazas, pedestrian pathways, and interactive public spaces.
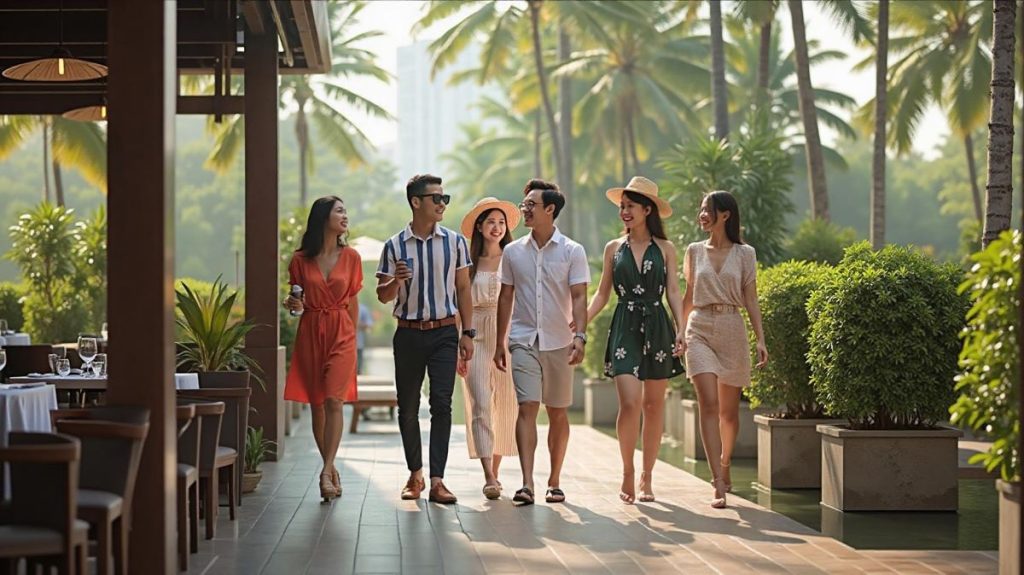
In cities like Manila, where urban density limits public green spaces, revitalizing underutilized areas into dynamic parks or pedestrian zones can reduce traffic, improve air quality, and encourage healthier lifestyles. Enhancing these spaces with features like outdoor cafés, markets, and cultural landmarks boosts functionality and creates environments where residents feel a sense of belonging and pride.
Integrating Regenerative Landscaping
Regenerative landscaping goes beyond aesthetic landscaping by actively restoring natural ecosystems within urban settings. This approach, centered on native plants and sustainable practices, creates self-sustaining environments that reduce maintenance needs and support biodiversity. In the Philippines, this means using endemic trees, shrubs, and materials that align with the country’s rich ecological heritage.
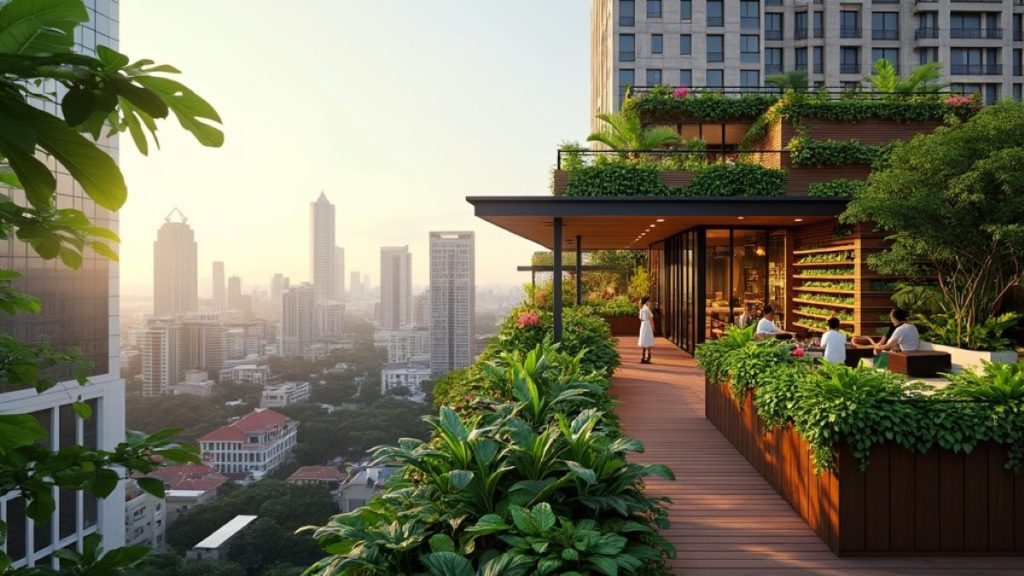
Green roofs, vertical gardens, and permeable surfaces help mitigate urban heat, reduce stormwater runoff, and combat flooding during the rainy season. These features are incredibly impactful in cities like Metro Manila, where densely populated areas face the dual challenges of climate change and limited green infrastructure. By embracing regenerative principles, urban areas can transform into cooler, greener, and more livable spaces, meeting sustainability goals while enhancing residents’ well-being to the broader vision of Philippine architecture in 2025.
Adopting 3D-Printed Construction
3D-printed construction will gradually revolutionize the building industry with speed, cost-effectiveness, and precision. Advanced additive manufacturing enables the construction of structures layer by layer using high-performance materials designed for durability. This approach reduces waste and labor costs while creating customizable designs that cater to local cultural and environmental needs.
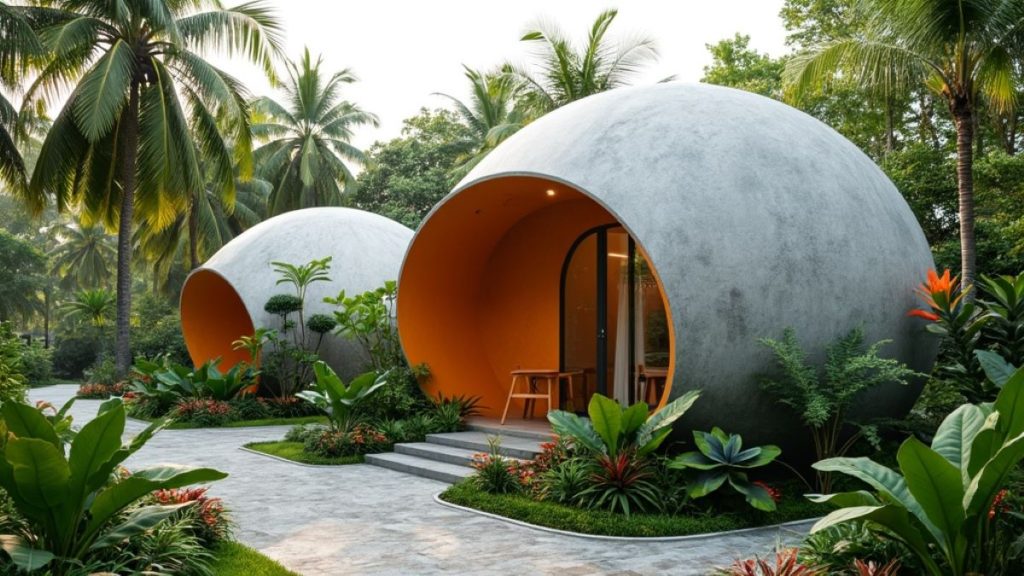
In disaster-prone regions like the Philippines, builders can utilize 3D-printed structures to create innovative, resilient housing. They can customize these homes and shelters with elevated platforms to resist flooding and reinforced materials to withstand typhoons. The rapid construction process allows communities to rebuild efficiently after disasters. As urbanization continues, this technology enables us to adopt a sustainable, scalable, and adaptable approach to meet housing demands while addressing environmental challenges.
Adaptive Reuse And Flexible Spaces
Adaptive reuse and flexible spaces are gaining prominence as cities look to repurpose underutilized buildings and design for multifunctionality. The decline of industries like Philippine Offshore Gaming Operators (POGOs) and an oversupply of condominiums present opportunities to reimagine these spaces as co-living hubs, cultural centers, or even vertical urban farms. This approach reduces the need for new construction, conserves resources, and revitalizes aging urban landscapes.
Flexible spaces enhance this trend by allowing buildings to adapt to changing needs. Mixed-use developments that combine housing, retail, and cultural amenities create dynamic, multifunctional environments that align with contemporary lifestyles. Incorporating biophilic design elements, such as indoor gardens and open-air features, further enhances these spaces, promoting mental well-being and aligning with the Philippines’ tropical climate.
Embracing Cultural Identity In Filipino Architecture
A renewed focus on cultural identity in architecture is shifting away from Western-inspired designs toward expressions rooted in Filipino heritage. Contemporary architects are reinterpreting traditional forms by integrating local craftsmanship, elevated structures, natural ventilation, and sustainable materials. These designs merge environmental responsiveness with cultural significance, creating spaces that reflect Filipino creativity and ingenuity.
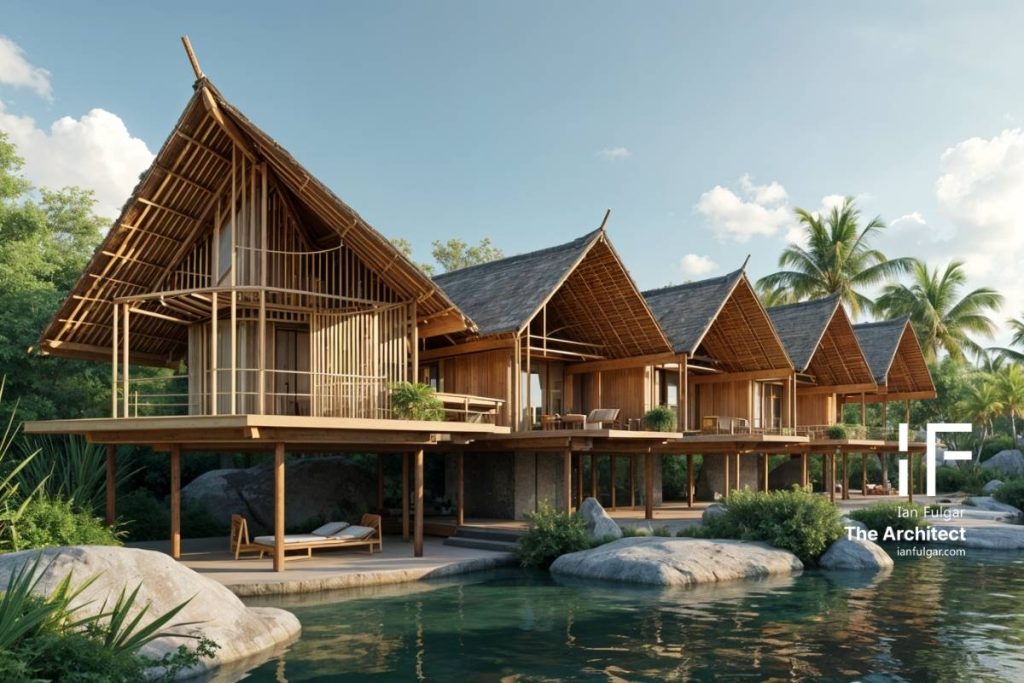
Collaboration with local artisans is also key, as handwoven textiles, intricate carvings, and indigenous patterns find their place in modern architectural details. Architects preserve cultural narratives by celebrating local craftsmanship and aesthetics, fostering community and pride. This emphasis on cultural immersion aligns with global trends valuing authenticity and sustainability, positioning Filipino architecture as a unique and impactful force in the years to come.
Philippine Architecture In 2025 And Beyond
As 2025 approaches, architectural design trends highlight the need for innovative, adaptable, and culturally resonant spaces. From AI-driven generative designs and regenerative landscaping to adaptive reuse and culturally inspired creations, these trends reflect the evolving priorities of communities worldwide. These movements offer a path to more resilient, sustainable, and meaningful developments and, hopefully, set a blueprint for Philippine architecture in 2025 and beyond rapidly changing urban environments.
