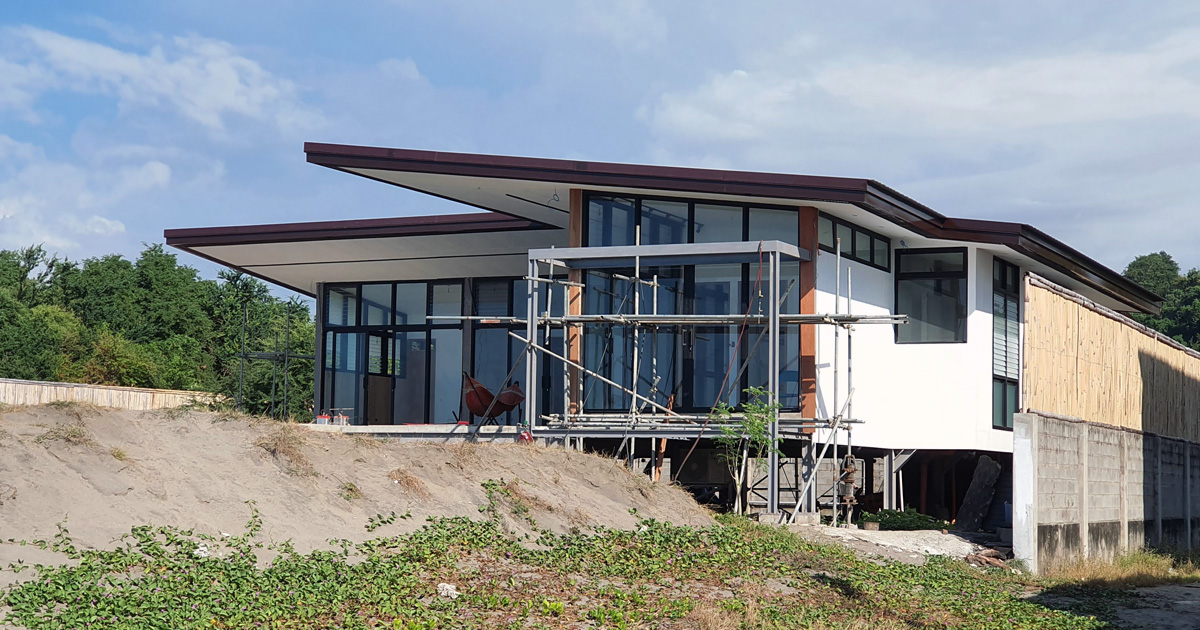The built environment in the Philippines faces daily challenges due to climate change, environmental impact, and population increase. These obstacles can be overcome only by improving, becoming more intelligent, and being more resilient. Through education, advanced research, and development, there is a need to promote the concept of resilience in design. Overcoming obstacles will improve architects’ influence on the design of buildings and urban resilience. Architects in the Philippines reflect the current architectural conditions of its natural and built environment, highlighting a variety of structures, materials, methods, and concepts employed in its construction. More importantly, the architect is the people behind this artistic and scientific form.
Filipino architects contribute significantly to the nation-building process. Their commitment, inventiveness, and invention have aided in the advancement of Filipinos in many regions of the world. They develop and construct national identity through the use of governmental authority. This process tries to unite the population in the country in order to ensure its long-term political stability and viability. Nation-building may entail the employment of publicity or the construction of significant infrastructure in order to promote social peace and economic progress.
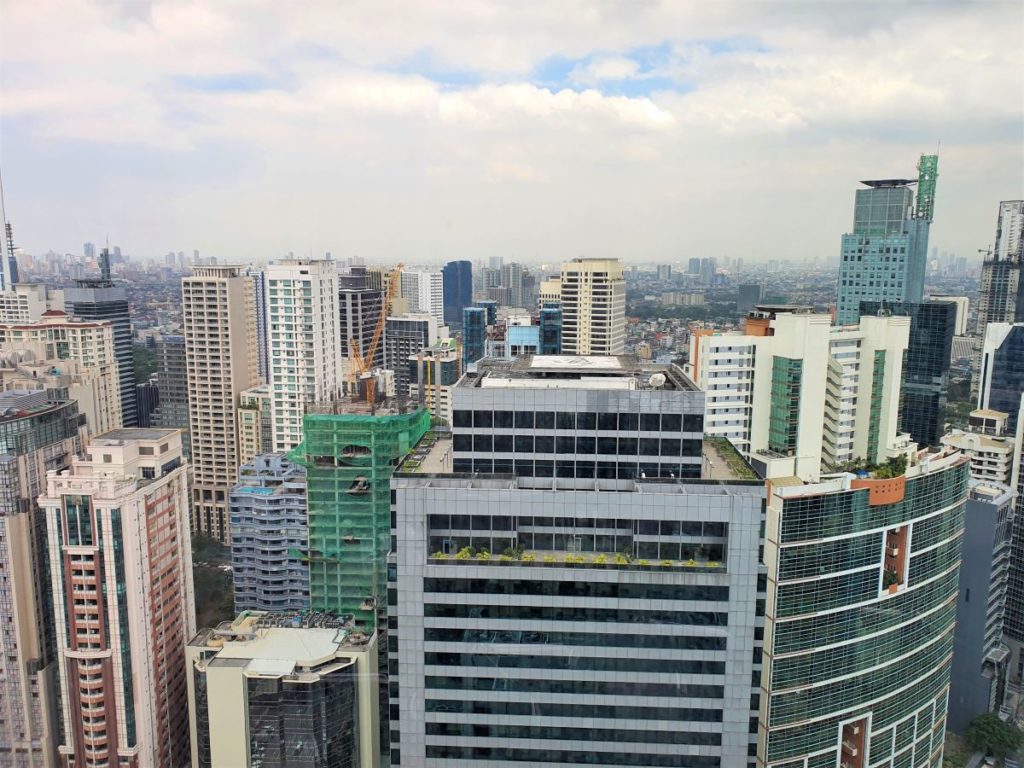
Getting To Know Architects In The Philippines
Architects emphasize the planning and design of vertical buildings and horizontal sprawl as well-known planners. It is unsurprising that proponents of high-rise buildings or township developments choose architects above other technical professionals, given their education and awareness of the value of investing significant resources to create a sensible and long-lasting investment.
A building’s space planning and form design are an architect’s primary responsibilities. Architects in the Philippines provide or deliver services related to the design and construction of a local structure or a set of buildings and the area primarily intended for human habitation or use from inside and surrounding the buildings.
An architect’s actions impact public safety. Therefore, an aspirant must complete training, advanced studies, and practical experience to obtain a license from the Professional Regulation Commission to practice architecture. The practical aspects of architecture vary widely, depending on the type and scale of the project, location, and the architectural profession in question. There are many exciting topics in learning how to be an architect in the Philippines.
What Are The Scope Of Services Of A Filipino Architect?
Architects are typically responsible for planning and designing land development, construction, or building. The function comprises all necessary construction plans, paperwork, and required detailing during the project’s implementation.
A young architect may be required to spend considerable time in libraries, on sites, with industry peers, or in front of a computer creating plans and details for a client, project owner, or home builders and contractors. On the other hand, architects in the Philippines with broader experience have a more senior and extensive role in analyzing, coordinating, and implementing construction projects. Architects have served as site supervisors, project schedulers, construction managers, and project managers. After beginning as home builders or contractors, other architects have established their construction firms.
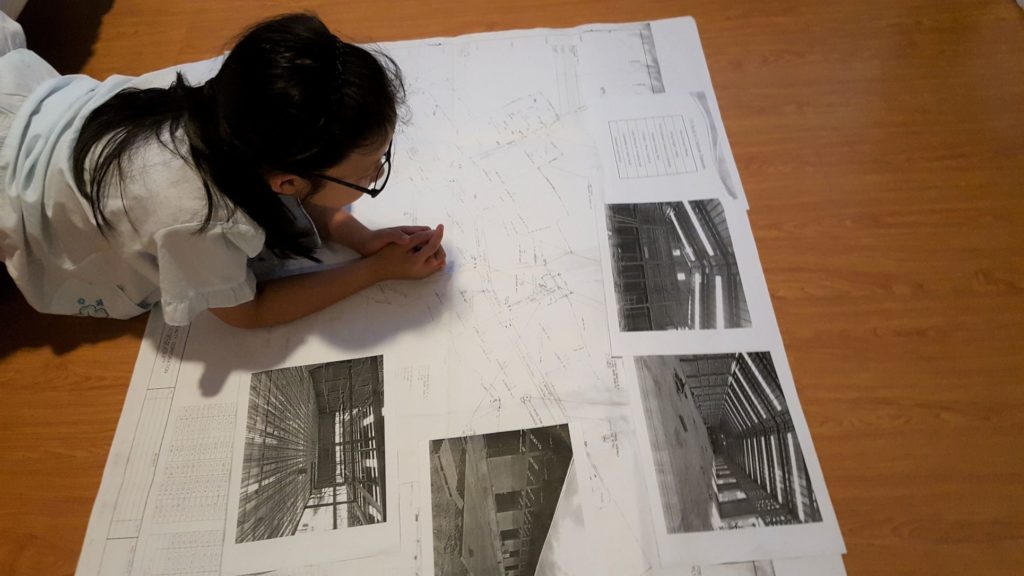
As their experience and skills develop, it is natural for architects to seek new opportunities in the construction business. On the other hand, Filipino architects are beneficial contributors to design construction components, such as space planning and aesthetic enhancement. Even though beauty could be subjective, architects in the Philippines have developed a set of universally accepted standards for assessing good tastes based on their exposure, education, and curation.
The evolution of the local urban climate is contingent upon the conceptual fluidity of Philippine architecture and the degree to which Filipino architects strive for relevance.
Architects Who Embrace Local Culture
Following World War II, modern American design influenced the Philippines’ architecture heavily inspired instead of European and Southeast Asian influences.
Today, Philippine architecture is a synthesis of numerous classical styles and modernization, with influences from contemporary and modern Mediterranean, Asian, and even industrial architecture from throughout the world.
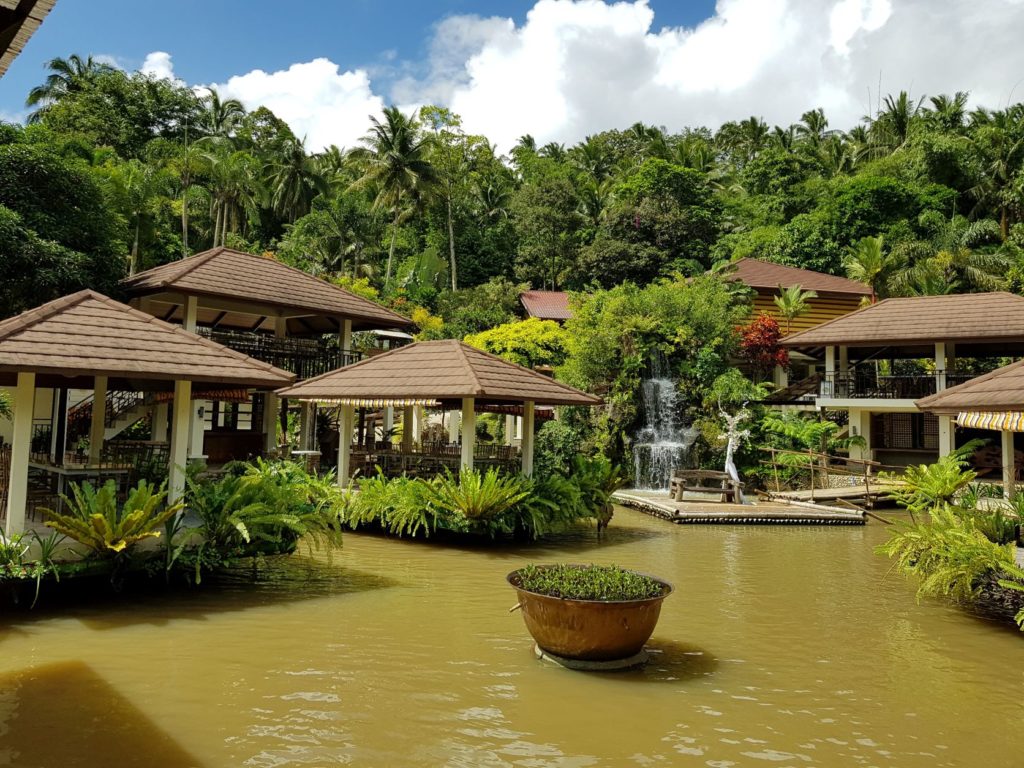
Nonetheless, vestiges of modern Filipino architecture are still visible in the Philippines’ contemporary mainstream architectural landscape. The most prevalent affiliations always tend to feature the design constitutions of Bahay Kubo and Bahay na Bato. Even prominent modernist architects in the Philippines, such as Ar. Leandro Locsin and Ar. Francisco Mañosa has consistently referred to these unique dwellings as part of the country’s historic architectural legacy.
The term “folk architecture” refers to the living environment that individuals have developed for themselves. Local architecture is the architecture produced through anonymous design and then becomes customary due to the influence of numerous causes.
Local architecture is a critical source of knowledge that enables us to comprehend and explain a community’s beliefs, views, traditions, customs and belief systems, family and interpersonal interactions, and neighborhood relations.
Architects Who Champion Sustainability
Sustainable construction is in high demand nowadays, owing to the repercussions of climate change that people are witnessing. Sustainability in architecture seeks to mitigate buildings’ negative environmental and social impacts through design processes, materials, energy, and development places that are not destructive to the surrounding ecosystem or community. The philosophy aims to ensure that today’s actions have no negative implications for future generations and adhere to social, economic, and ecological sustainability principles.
One of the most critical tasks in achieving sustainability in architecture is long-term energy efficiency. This consideration entails utilizing both passive and active strategies to lower the energy requirements of the building and enhance its ability to capture or even create its energy. Exploiting local environmental resources is essential to consider while doing first site inspections.
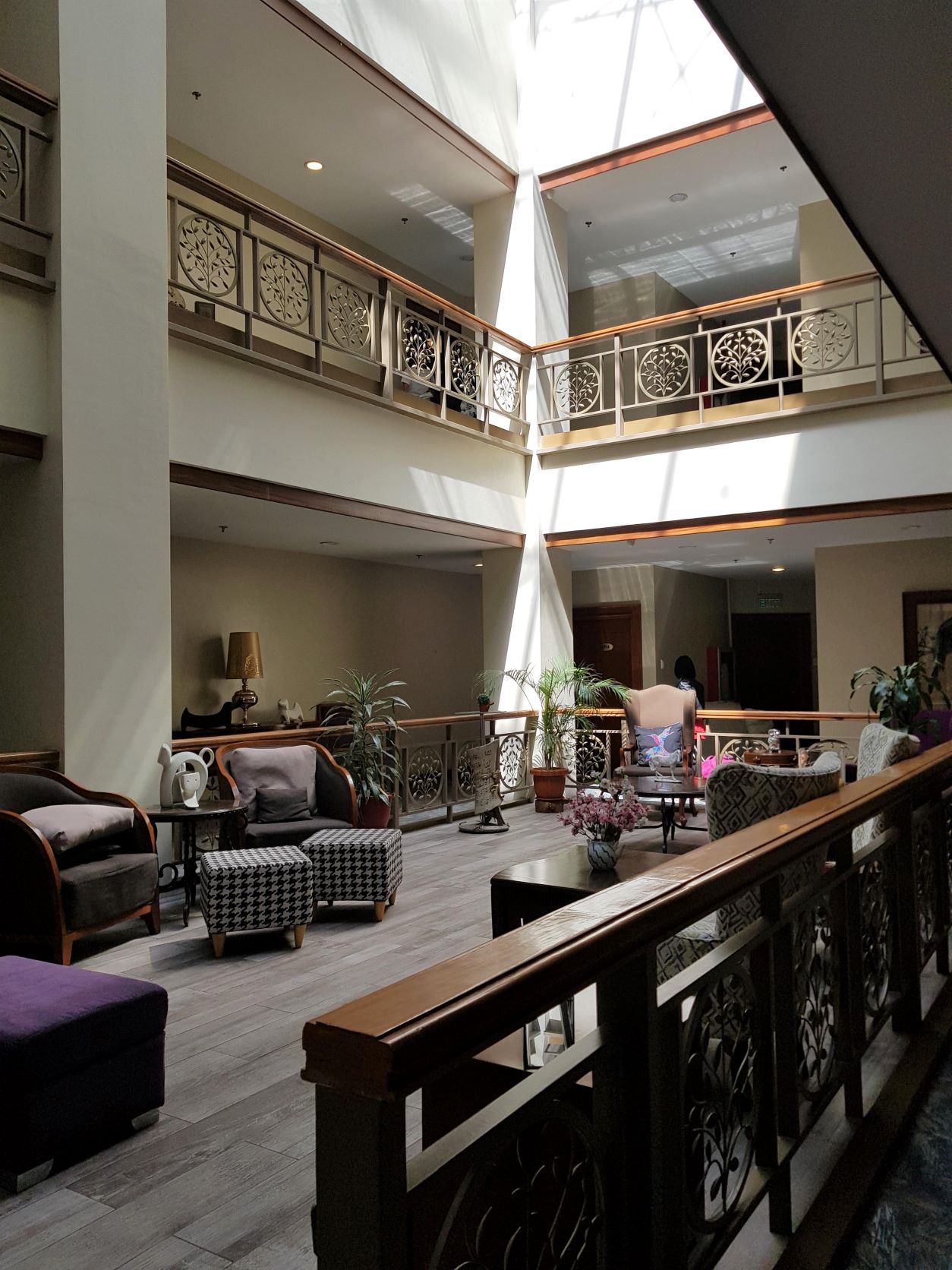
Proper building placement is critical for minimizing energy use and producing a design that works with, rather than against, its natural surroundings. The orientation and size of a building’s windows and rooms are examples of passive architectural principles used to maximize energy efficiency. A well-insulated structure requires less energy to generate or dissipate heat, assuming it can ventilate and exhaust polluted inside air.
Architects in the Philippines Who Pioneer Resiliency
Typhoons and hurricanes frequently make landfall in the Philippines. In 2013, Super Typhoon Yolanda devastated Eastern Visayas, claiming thousands of lives and wreaking havoc on property.
After each typhoon, Filipinos rise to their feet and pick up the pieces. Others refer to this behavior as a sign of resiliency. It recovers swiftly and with tenacity. Year after year, Filipinos do this tenacious act as second nature.
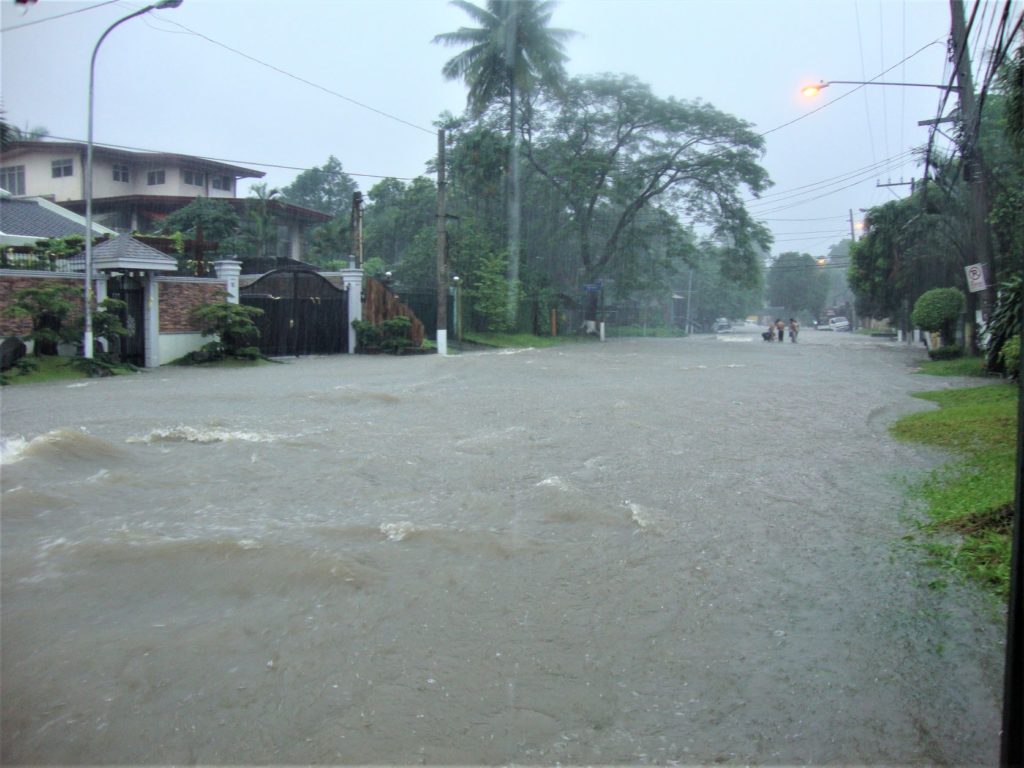
Preparing for natural disasters associated with architectural design solutions is becoming increasingly common these days. These disasters may include flash floods and harsh weather conditions. Several studies even show a direct relationship between managing the effects of the environment with an individual’s, organization’s, or product’s collective carbon footprint. In conclusion, solving for resiliency has become a part of sustainability design.
Specifically, with the Philippines’ location within the Pacific Ring of Fire, sustainable design forms such as achieving a net-zero status, conserving water, using cost-efficient yet high-quality products, and seeking long-term design solutions can better advance every Filipino.
