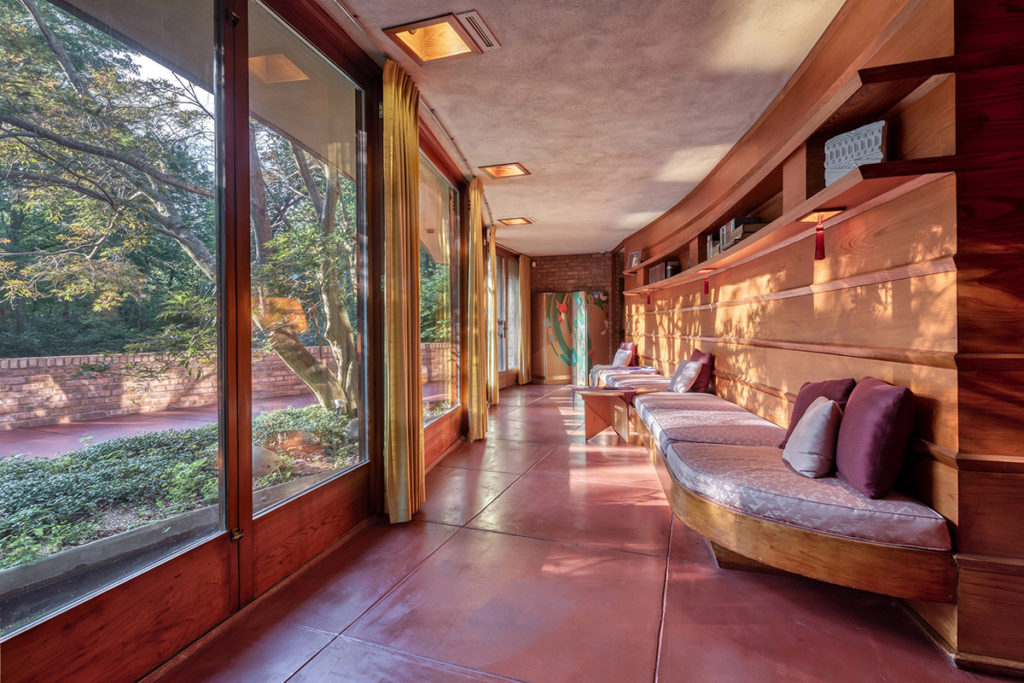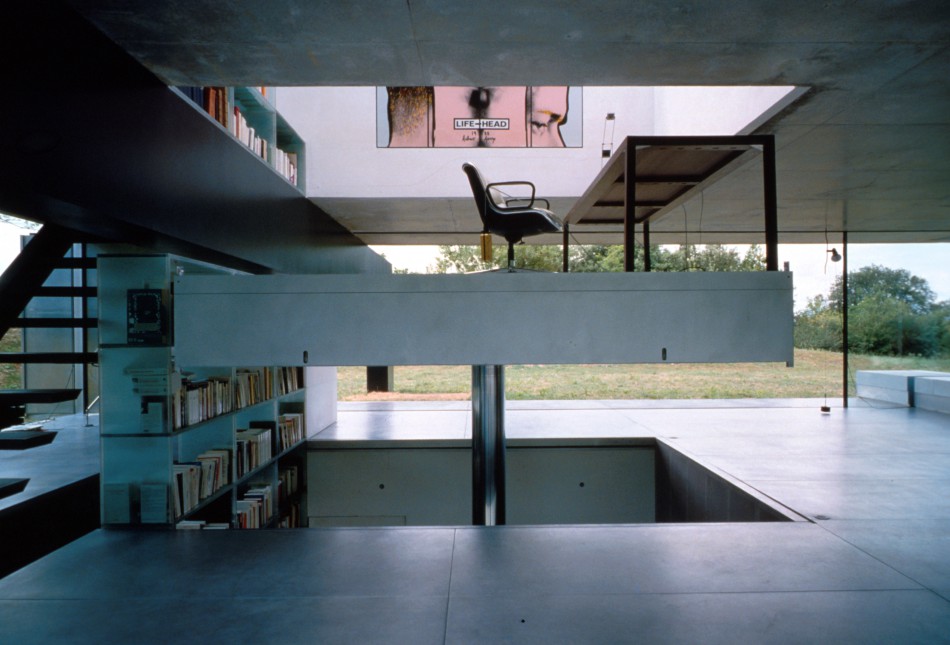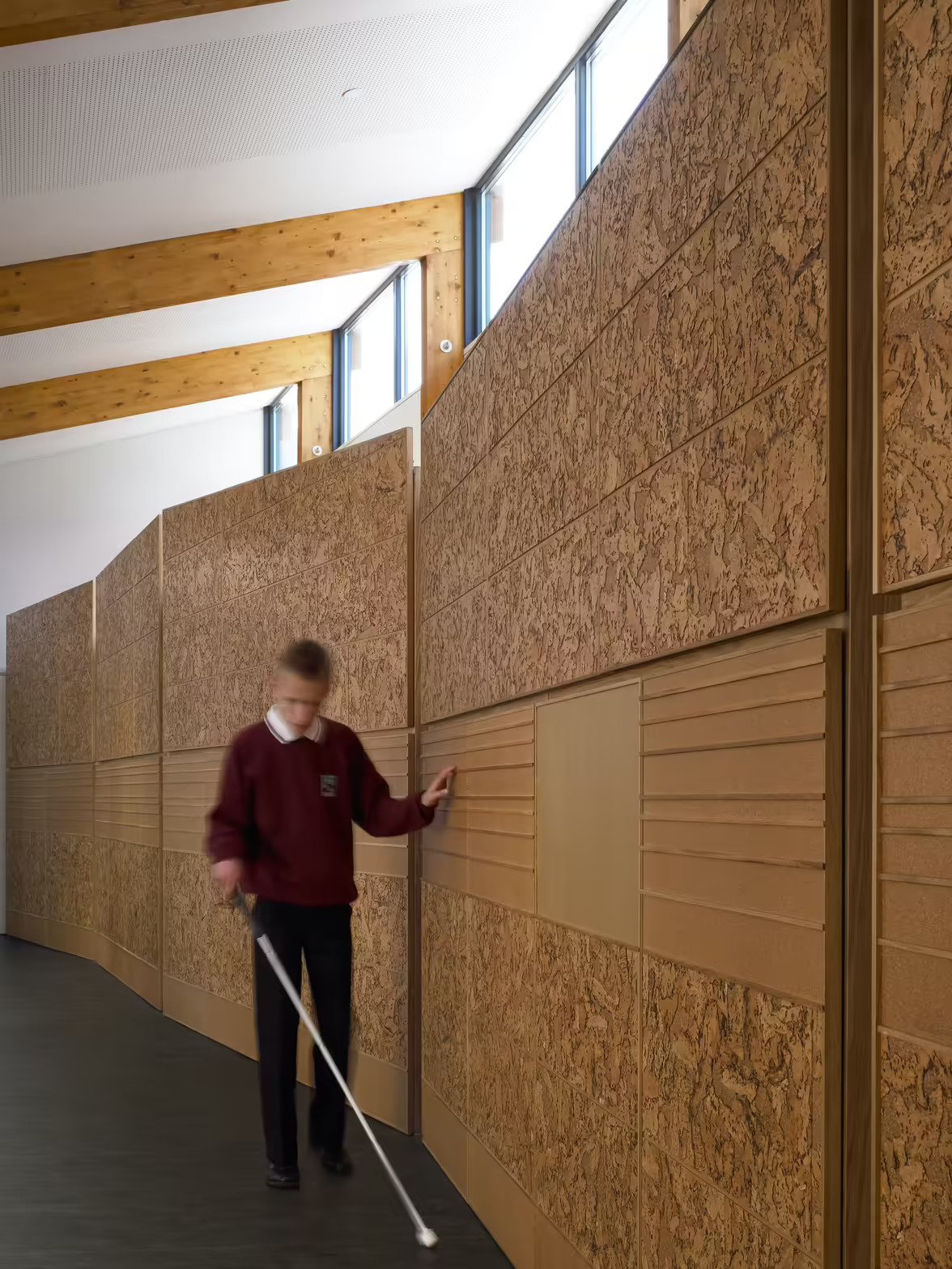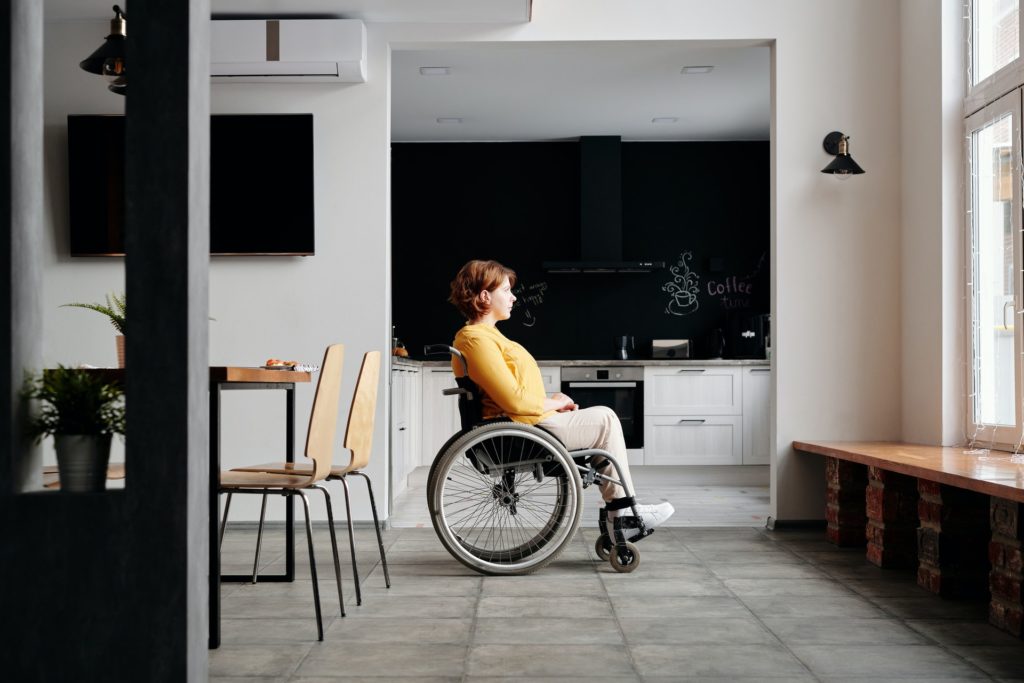Accessibility in architecture refers to designing and constructing spaces to be inclusive and usable by as many individuals as possible, including those with incapacities. While a narrow corridor, inconveniently located electrical switch, or uneven flooring may go unnoticed by most people, they can present insurmountable obstacles to someone with a disability. Accessibility is a critical consideration for architects when designing buildings and spaces. Designers strive to ensure that a building or space is accessible to all users while balancing the needs of individual users with those of other users. For example, the demands of a person in a wheelchair may have to balance with the needs of a person pushing a stroller and vice versa. As a result, the adaptive design facilitates the development of accessible products and environments for all multitude, including those with disabilities or chronic illnesses.
Architecture has the power to truly create inclusive settings, allowing persons with disabilities to accomplish many critical daily chores independently, without the assistance of others. When integrated into the architecture, technology may play a significant role in this context, making the environments in which we live more accessible to all.
However, in the case of accessibility in architecture, there are cases when intent and supply are not enough. Awareness of this existing gap in the industry is the best place to start most of the time.
Accessibility And Social Participation
People with impairments, particularly in developing countries, have encountered numerous hurdles in their physical environment. These impediments prevent individuals from fully exercising their rights and participating in various social, cultural, and professional activities on equal terms with the rest of society.
Hence, the desire is to encourage a barrier-free environment.
A barrier-free environment is critical for people with disabilities to participate in society. Access to a barrier-free environment is an essential component of social inclusion for people with disabilities. It increases their participation, mobility, and engagement and is necessary to create a genuinely inclusive society.
Other than fulfilling the movements for physically challenged communities, however, the entire society, including the elderly, people in a transient situation of reduced mobility, and children, among others, benefit from improved accessibility.
Accessibility in architecture improves cognition, self-esteem, and life satisfaction for those who live in these environments, potentially improving public health significantly. Individuals and organizations can benefit from accessible design practices, which boost productivity, foster creativity, and make it comfortable for people to participate in their communities.
The Duty Of Architects
Architects have been pitching in creating awareness regarding disability, hence the rise of structures supporting them from residences, schools, and healthcare facilities.
One such piece is architect Frank Lloyd Wright’s Laurent House. A Usonian home pioneered decades ahead of any listed accessibility standards.
Ken Laurent, a 26-year-old World War II veteran, became paralyzed from the waist down in 1946 after physicians mistakenly severed a nerve in his spine while attempting to remove a tumor. He spent the following couple of years at a rehabilitation clinic outside Chicago, returning home on weekends to his wife, Phyllis, in Rockford. However, those weekends rapidly became unpleasant as Ken and Phyllis sought to adjust a typical house to Ken’s new challenging lifestyle. Architect Wright came in to design the facility with accessibility in mind, putting the comfort and well-being of those with disabilities first. This initiative was decades prior to the enactment of the Americans with Disabilities Act. Wright was a trailblazer in terms of advancing the discourse regarding accessibility.
Since its residential role in 1952, the Laurent Home will soon become a museum.

Four decades after the completion of Laurent House, the architect Rem Koolhaas developed an additional inclusive residence called Maison Bordeaux. Whether it was the utilization of multiple levels in the architecture or the location on a slope with a scenic view of the city, the project retained its awe while remaining universal. Apart from providing simple wheelchair access on all three levels, the elevator – the size of a room – doubles as an office.

Apart from structures, architects host various events to raise awareness about accessible design, including one in 2013. Architects such as Zaha Hadid Architects, Adjaye Associates, MODELS, and others raised money for charity through a “Miniature Buildings” auction. It was an event that showcased tiny homes designed by them.
The irony that these architects adept with massive scales every day to come together and devote their time to designing these tiny homes is genuinely commendable, thus pioneering a new type of style known as “dollhouse architecture.”
Celebrating The Landscape Of Accessibility In Architecture
The increased social awareness and users’ expectations of public space meeting appropriate spatial standards led to increased volumes of facilities and locations provided with objects for people with special needs.
These are primarily street furniture and landscape architecture, and mechanical devices positioned at locations with varying elevations and building entrances. These inclusions are vividly demonstrated in the following example studies: a school and a residence.
Case Study: Hazelwood School
Aside from the topography, accessibility in architecture design can also manifest through the different textures shown in different materials, an example being Hazelwood School in Glasgow. Designed by Alan Dunlop Architects, this is a school for dual sensory impaired children.
The basis for the school’s design is about essential senses such as smell, taste, and touch, creating awareness of the surroundings and promoting independence.
Completed in 2007, Hazelwood School for the Multiple Sensory Impaired has been the first school in the United Kingdom to get a DesignShare Honor Award. The DesignShare Awards, founded in the United States of America, is the world’s most well-recognized program acknowledging innovative learning environments.

Case Study: Casa Capace
Although not initially designed for the physically challenged, Casa Capace includes materials and dimensions suitable for all wheelchair displacements, locations with home automation, a calm palette of finishes, and the seamless interior and exterior connection naturally transformed it into an accessible home.
Inspired by mid-century modern architectural trends, home automation is also a substantial defining factor of the Casa Capace, showcasing the easy control of lights, blinds, and temperature, reduced energy consumption, and an increased security level for all residents. Such controls can also be operated via smartphone, tablet, or loudspeaker, depending on the conditions of the residents.
Continuing Education And Awareness For Accessibility In Architecture
According to the two case studies, it is fundamental that what makes a design accessible is not just based on standards but also on the designer’s empathy and sensitivity to end-users. As a result, it is imperative to raise knowledge of disability and accessibility. Furthermore, use that understanding to educate architects, designers, landscape architects, planners, and other professionals. Various design techniques are available either to create defensive architecture or to promote accessibility in architecture.

There are several ways in which an architect might increase the accessibility of a facility. One method is to employ a standardized design language. For instance, an architect can increase the convenience of architecture by utilizing a consistent design language that incorporates a tactile graphic on the walls and floors. Another possibility is to consider wheelchair maneuvering in rooms by increasing dimensions and incorporating ramps and elevators. A design language is a set of materials, textures, and colors that an architect employs consistently throughout a layout to indicate which things go on which floor, where the location of doors are, and what purposes are present.
While there is no doubt that current efforts to pursue accessibility in buildings are commendable, it is time to band together and support one another to promote and integrate all types of users and work more toward universal design and equality. After all, that is the very essence of what accessibility in architecture is all about.
