The harmony between cutting-edge technology and a minimalist way of life makes the Japanese lifestyle so alluring to many. Japan’s tradition of living a simple life dates back to the seventh century. Buddhism, Shintoism, and Confucianism have influenced Japanese architecture. Western architectural styles also heavily influenced it during the Meiji period (1868–1912). After World War II, Japanese architects began experimenting with new forms of modern design. Despite the evolutions, the philosophy of the Japanese lifestyle remained consistent in respect for natural materials and flaws and a less materialistic way of life.
Moreover, their high-tech cities are a sight to behold. These future cities have cutting-edge transportation and communication systems. They provide numerous conveniences, including high-speed internet, vending machines, robots, and other innovative system applications. This combination of simplicity and inventiveness reflects the Japanese lifestyle and evolves from traditional to modern architecture with time. No wonder they inspire numerous current typologies in Philippine design trends in attempting similar styles with different approaches.
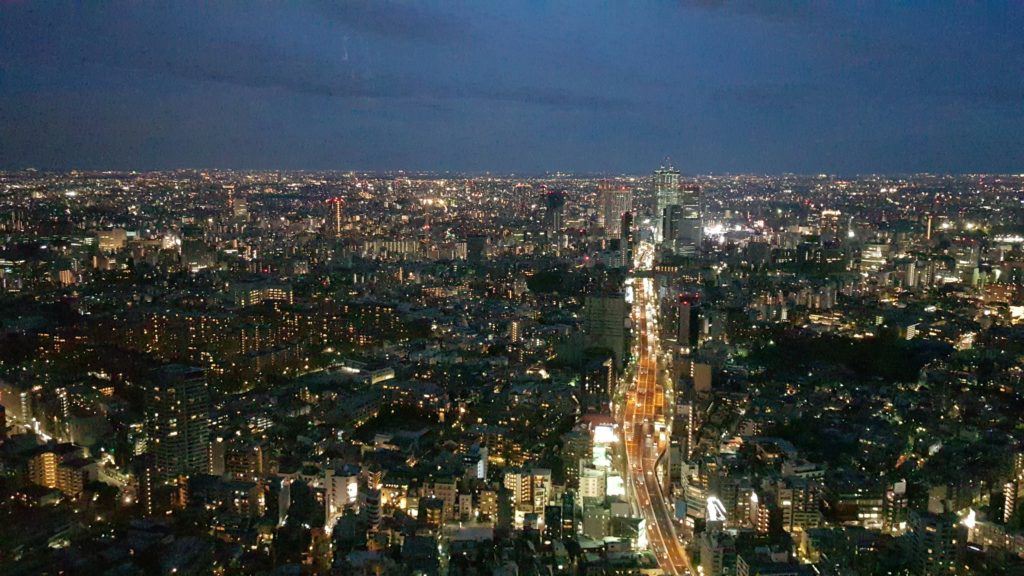
The MUJI Aesthetic As A Global Sensation
Founded by the Zen philosophy of Japan, the Japanese lifestyle brand MUJI is linked with “No-Brand Quality Goods.” MUJI specializes in numerous household items that are simple, straightforward, and functional while maintaining a minimalistic yet elegant design.
Although MUJI has only recently become a globally-recognized brand for simple yet aesthetically-pleasing products, the company has been offering homes in Japan since 2004. As with the company’s products, MUJI’s residences have an exquisite, minimalist look based on the principle of “less is more.”
What makes MUJI houses’ design so appealing is the apparent goal of creating tidy, modular, yet aesthetically pleasing areas that allow future homeowners to leave them as-is or add personal touches. In either case, MUJI homes are sure to appear equally attractive. The “Wood House,” the “Vertical House,” and the “Window House” are three of their model homes, each with a floor size between 90 and 130 sqm.
Aside from their aesthetics, MUJI dwellings are suitable for compact spaces due to their simplistic design. This approach is especially relevant now when the scarcity of land has caused homeowners to purchase smaller lots at significant investments. MUJI houses are one-room houses without unnecessary walls. The layout generates a perception of workable floor areas, making the actual floor areas more manageable and organized.
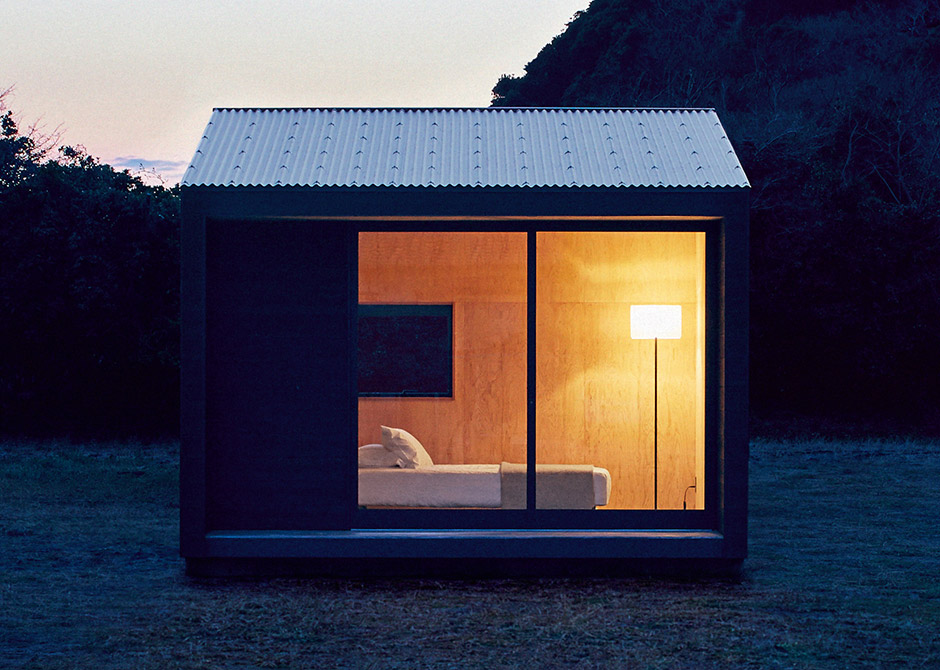
Additionally, MUJI huts make up the limited floor areas with taller ceiling clearances and window openings. This compensation works well with the Philippine climate, where there is a better opportunity to promote air circulation. The openness makes life in the tropical region more comfortable with a naturally ventilated indoor environment.
As MUJI puts it, “Design your own lifestyle” enables its housing designs and aesthetics to be adaptable to the people living in them, emphasizing their life stage. For instance, while the default design of a MUJI house may be adequate for a young couple about to start a family, this would not be the case for a five-member household in which both the parents and the children would demand some privacy as they age.
The Philippine Adaptation With DIY
DIY home makeovers have been all the rage lately. The trend has inspired Filipinos to explore creative and entertaining ways to enhance their houses, producing an entire generation of home designers and artisans, many of whom have converted their newfound pastime into a successful business. Do-it-yourself house renovations have become a pastime for social media groups because many have found the time to get informed and inspired with home improvement practices.
Many homeowners also recognized the potential in these ideas to experiment with the design of their interiors, resulting in the emergence of a subculture of technologically influenced modern vernacular architecture.
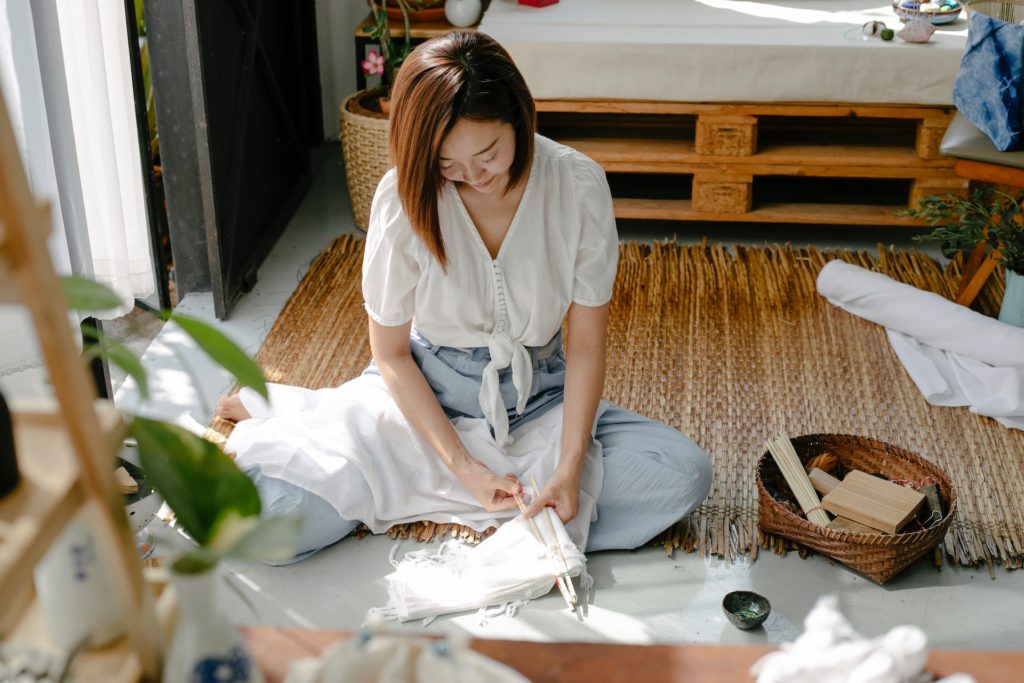
The majority of these renovations have a sense of openness, minimal clutter, and neutral hues that accent plants enliven. The remarkable characteristics recall the interiors of old Japanese homes, where the placement of emphasis was on spaciousness and a “zen-like feeling” was prevalent.
There is a limitation to color palette options in the local market — the challenge to adhere to the featured design styles commonly led to other initiatives. Most homeowners showcased their homes in social media groups improvised by experimenting with different textiles and textures. They successfully incorporated rattan, linen fabric, wooden planks, vinyl, and other locally accessible materials.
The Japanese Lifestyle In Smart Homes
A smart home system enables homeowners to monitor and operate various devices for air conditioning, entertainment, heating, lighting, security, and ventilation, among others. These applications may then be used remotely or automatically over the internet.
As one of the most energetic centers of technology innovation and automation, it is unsurprising that the Japanese lifestyle comes with the most advanced smart home devices. The Japanese smart home market anticipates surpassing $13 billion by 2027.

Among the constituents that have contributed to the growth of the smart home market are:
- The Internet-Of-Things or IoT market’s rapid expansion.
- The cost-saving measures are made possible by home automation systems.
- The proliferation of manufacturers expanding their product lines.
- The increasing significance of home monitoring from remote locations.
Especially in light of the continuous threat posed by COVID-19, what was once Japan’s answer for its senior population has become a remedy for the rest of the pandemic-ravaged world.
However, despite the seemingly bright future of Japanese intelligent home technologies, potential hazards associated with hacking and security breaches may impede public confidence, slowing their development with evolving policies.
“Genken”, A Traditional Japanese Lifestyle To A Modern Home
A genken is a small recess adjacent to a home’s entrance where shoes, slippers, and other clothing are stored. The placement of the genken is at a lower level than the remainder of the residence. The elevation difference prevents extra dirt and dust from entering the home. We should reintroduce this foyer element in the Philippines, particularly after learning the appropriate lessons from the current epidemic.
The concept of genken is not only utilized in Japan but also Korean architecture. Its allure is being introduced to the rest of the globe gradually. A small bench for wearing and removing footwear, a full-length mirror that does not immediately face the front door, hangers for coats, hats, and keys, and even a sanitation station with alcohol, hand sanitizer, tissues, and other things can make the room even more functional.
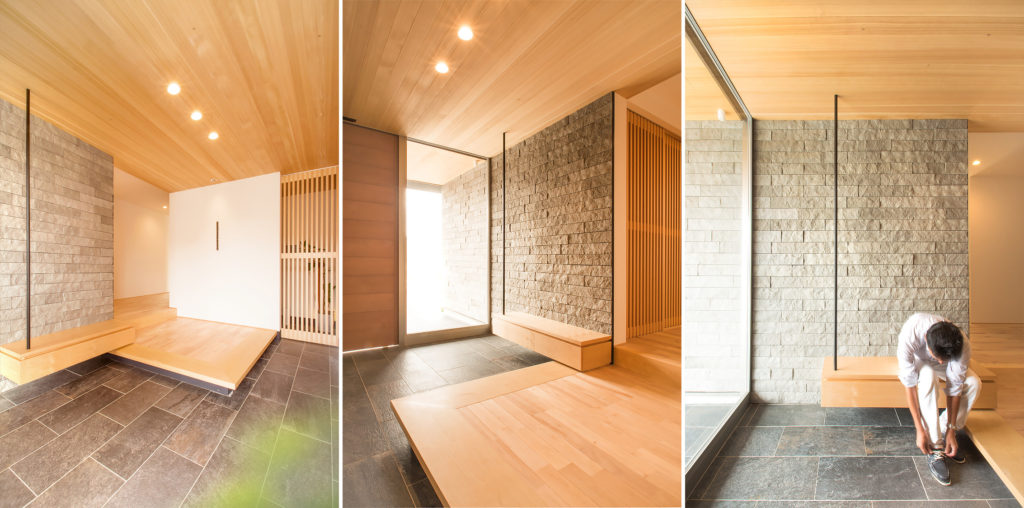
Japanese Lifestyle Love Of Nature
With the attractiveness of Japan’s urban and rural landscapes, it is not surprising that the country’s architecture has developed to incorporate the beauty of the outside into the interiors of Japanese residences, thus the prevalence of verandas. Locally referred to as the “engawa,” it encompasses the complete circumference of the home, allowing occupants to enjoy the outside from every room.
Despite the Japanese connection to nature dating back to Shinto and Buddhist traditions, indoor and outdoor gardens have become increasingly popular as property owners strive for optimal health and wellness. Japanese architects focus on creating spaces where people can relax and enjoy themselves. They design spaces that encourage social interaction and promote healthy lifestyles.
An Emphasis On Seismic Design
Japan, like the Philippines, is one of the 15 nations comprising the Pacific Ring of Fire. As a result, while designing their buildings, the latter is also concerned with seismic design.
In reality, Japan’s national rules dictate that all new buildings comply with earthquake-resistant standards, and the following are outstanding examples:
The Mori Tower and Ark Hills Sengokuyama in Tokyo are two notable instances of earthquake-resistant architecture in Japan since they both employ oil dampers to prevent ground movement. The central pillar of the Tokyo Skytree functions as a counterbalance to ensure the integrity of the structure’s center of gravity during earthquakes, making it a popular attraction.
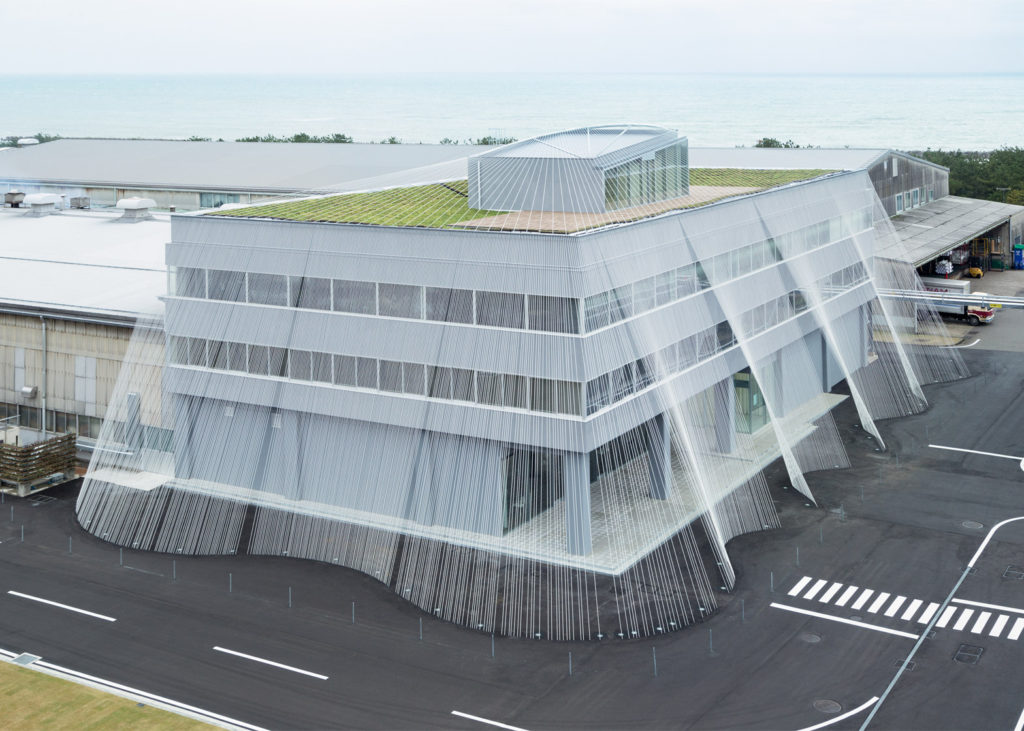
Lastly, the building industry hails the Fa-bo building of the Japanese textile company Komatsu Seiren for its unorthodox yet practical approach to earthquake-resistant architecture. A total of 1,031 braided carbon fiber rods connect the top of the structure to the ground. The rods surround the three-story building, which acts as a curtain to prevent side-to-side movement and lessen the damage.
The examples above demonstrate that Japan’s notion of earthquake-resistant architecture involves moving with the flow, which relates to the earth’s seismic motions.
Metabolism Architecture
At this rate, it is eminent that Japanese architecture focuses on providing a generally light and airy ambiance that reflects its love of “zen.” However, a lesser-known architectural style from Japan seems to defy what is known as traditional architecture and instead introduces more modern and eclectic forms with biological origins.
Known as “metabolism” or “metabolist architecture,” this architectural style was pioneered by young Japanese architects following the aftermath of World War II. With economic, social, and environmental crises going on simultaneously, metabolism reintroduced architecture not as a static entity but as a living being that is ever-changing and evolving.
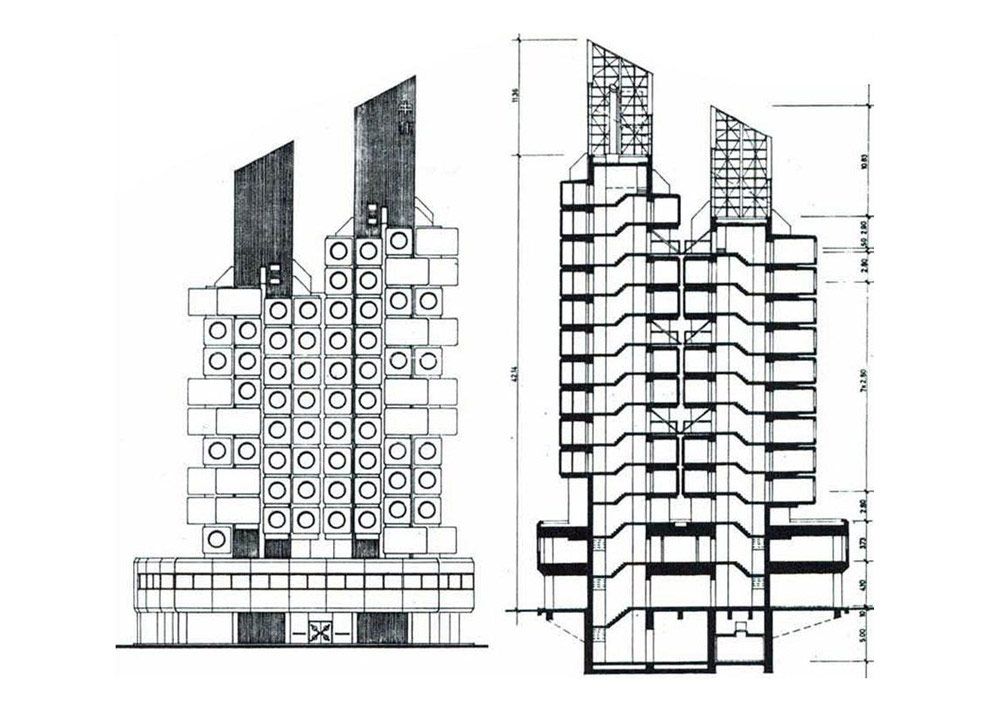
A unique architectural style thrived between the late 1950s and the early 1970s, and many examples of metabolist architecture in Japan remain iconic today. Examples include Kisho Kurokawa’s Nakagin Capsule Tower in Tokyo and the 1967 Exposition in Montreal, Canada.
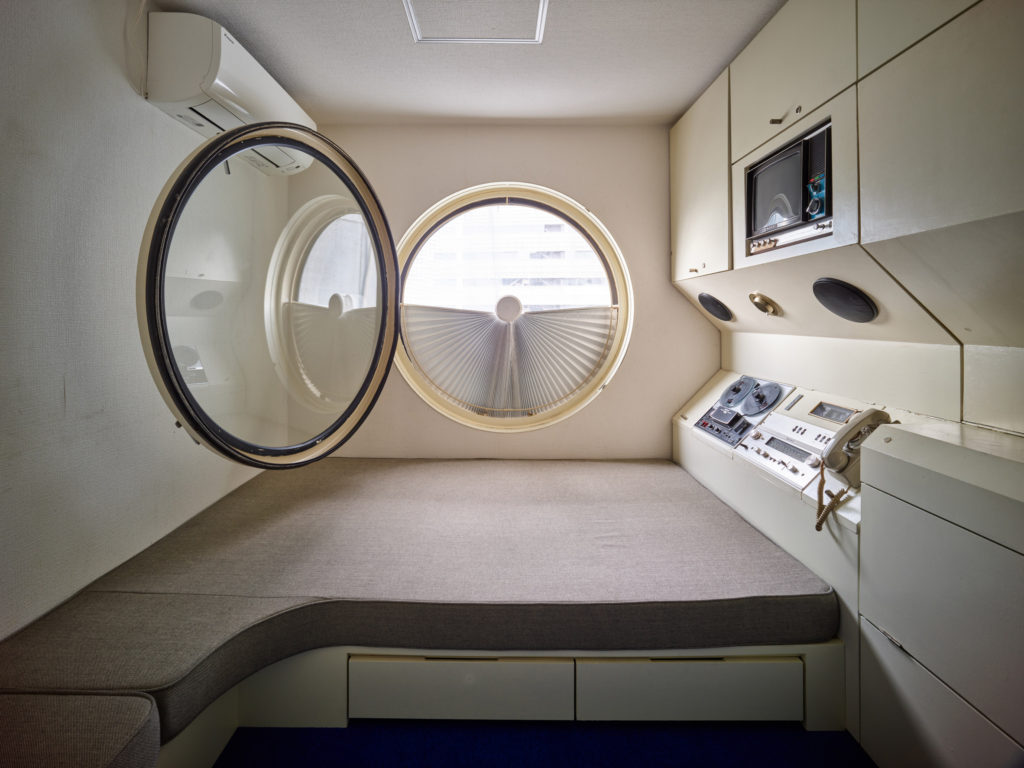
A Type Of Architecture That Whispers
The distinction of the Japanese lifestyle in architecture is its humble confidence, which has resonated worldwide. It emphasizes the beauty of simplicity, which induces emotions of tranquility. Despite its futuristic advancements intended to simplify life, Japanese architecture stays faithful to its roots by preserving its traditional design patterns and principles, which leave a lasting impact when coupled with the former.
