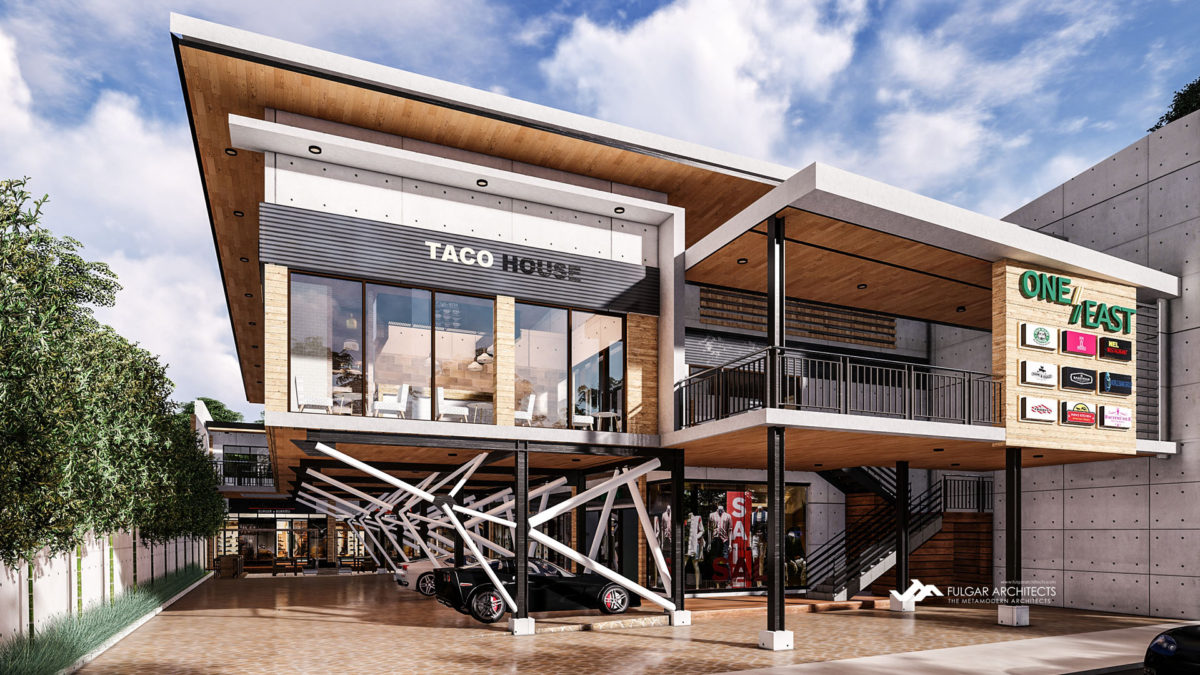Cleverly crafted structural brace frames lift the hovering commercial hub off its ground allowing natural airflow to pass through and out to the open-to-sky south court with outdoor dining space at ground level flanked by existing trees and community shops.
Location: #1 General Ordoñez Street, Marikina Heights, Marikina City
Site Area: 892 sqm
Project Area: 1,200 sqm
Type: Commercial
Service: Architectural, InteriorDesign
An adaptive architectural intervention that promotes new urban life, based on a mixture of modern and industrial structures and on the contrast between new and existing solutions. One East Commercial Hub in Marikina City proposes an urban solution while retaining the environmental memory of the place.
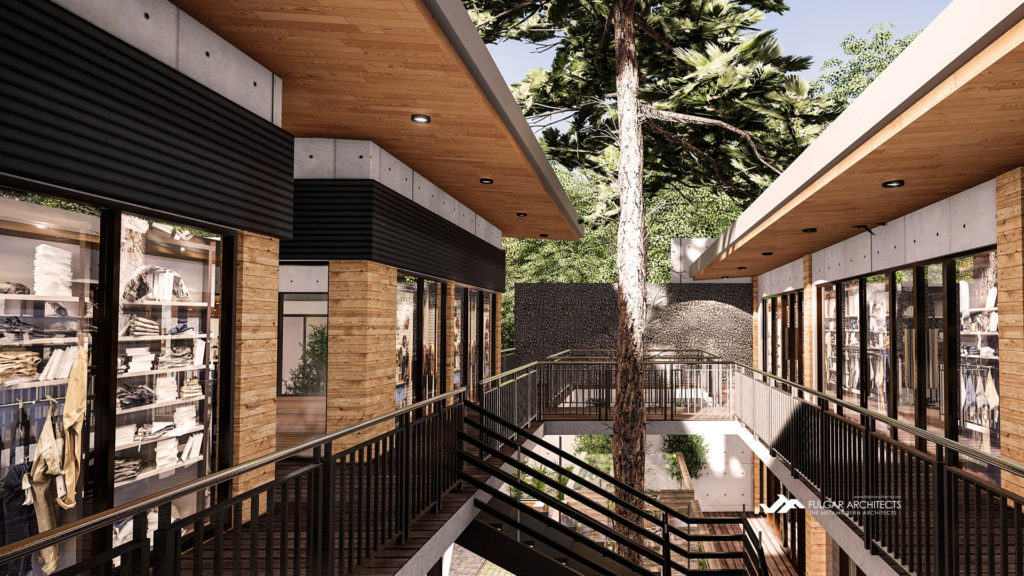
Creating a new attractive commercial center with its own business and social infrastructure, this two-story retail development comprises six rentable spaces with a prominent frontage of diagonal brace frames. The project riffs on the idea of following the site’s natural orientation while maximizing its building envelope within an 892-sqm lot. Hence, the spatial configuration revolved around a simple, straightforward floor plan with a large, central courtyard integrating the site’s existing trees as a part of its indoor landscape. Paired with its suspended walkways and a strong presence of wood, this allowed space to seamlessly blend with its foliage-filled vicinity.
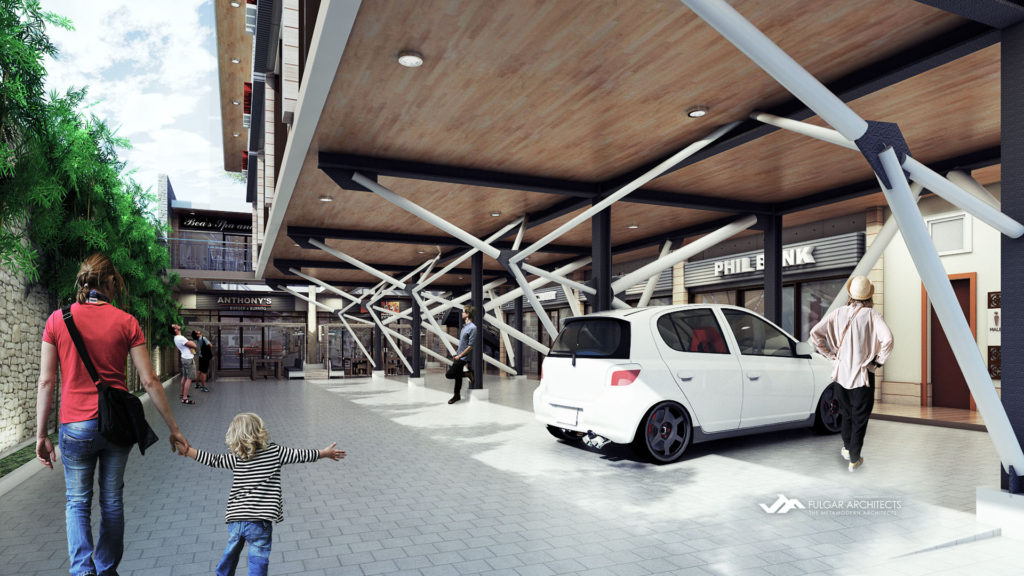
At street level, the project identifies itself through a series of diagonal steel brace frames holding up the cantilevered shops above. The application of straightforward planning principles brings visitors directly either to the staircase or the courtyard. Traversing its U-shaped staircase brings visitors into a linear passageway that envelopes the entrances of each retail unit on the second floor. At the eastern boundary, this passageway eventually connects to a foliage-filled seating space tucked at its west.
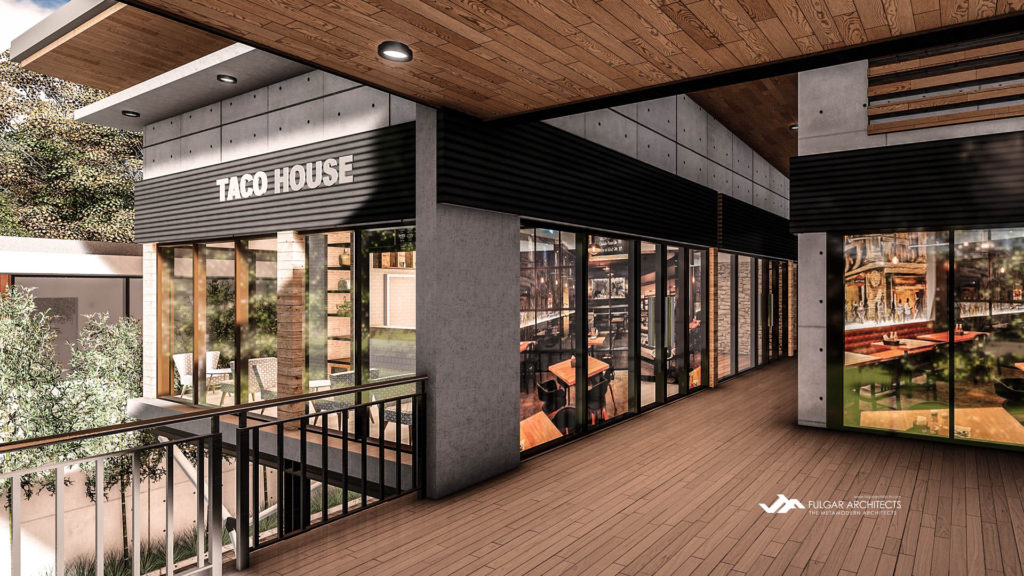
The correct supply of light and air is given by the combination of three elements: the naturally well-ventilated character of the site, the volume’s 10-meter high elevation, and the plane’s glass-laden walls. These elements allowed natural lighting and cross ventilation to easily penetrate its interior spaces, which are among the true core of its construction.
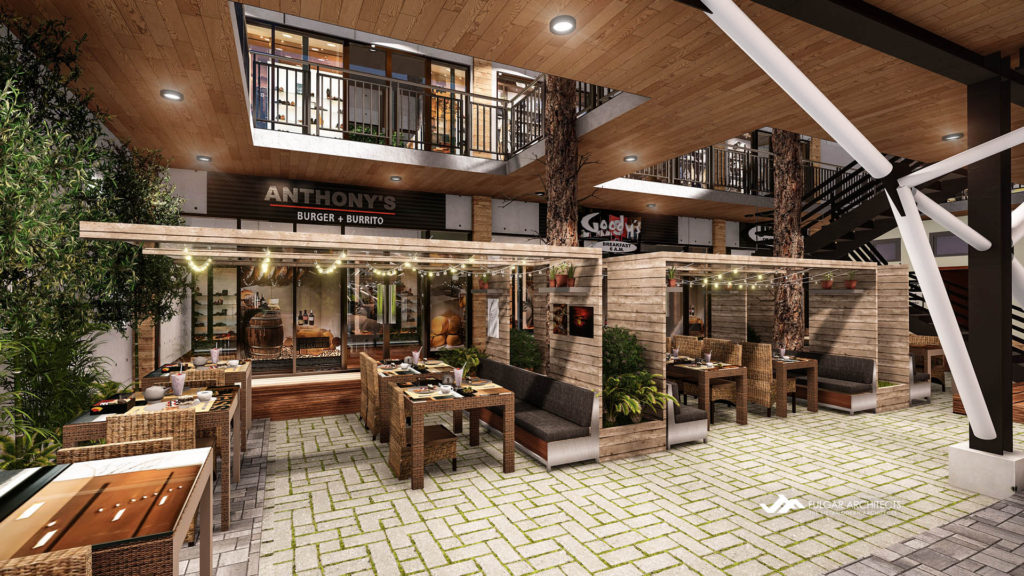
Demarcating the project’s rectangular siting is a mixture of wooden claddings and exposed dark steel frames –highlighting the sharp contrast with the form’s lightly-painted concrete plaster. This creates clear boundaries between the project’s parking and rentable spaces. To maintain such boundaries, the introduction of new visual elements is carefully planned. This ultimately framed the project to simultaneously become a background and an identifying form that matches both its exteriors and interiors.
With a desire to merge itself with the streetscape, One East Commercial Hub in Marikina City highlights the existing natural features of the site while maximizing both its architectural and practical characteristics. Wrapped in rectilinear forms with the unexpected touch of diagonal brace frames, this further props up the entire architectural character and structural integrity of the place while maintaining its original environmental identity.
To know more about the project, please check out One East Commercial Hub at Fulgar Architects. Need architectural design and planning help with your commercial property? Send your inquiry with this contact form!
