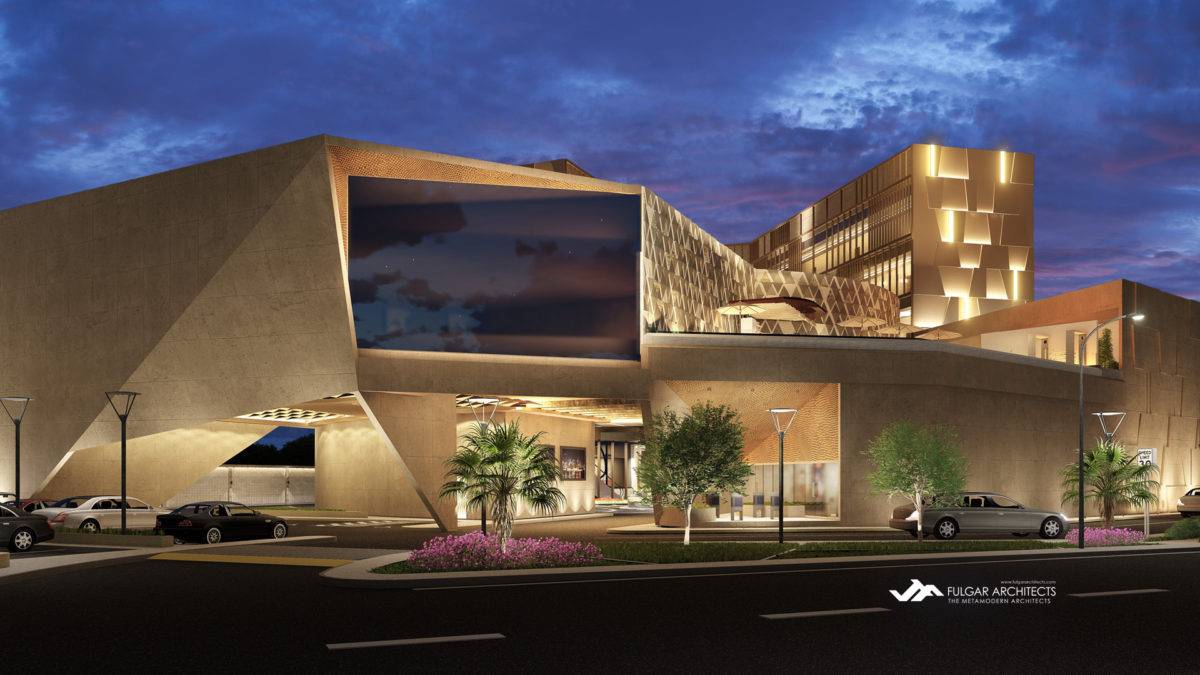The hotel-casino complex rising in Batangas, Philippines takes an architectural geometry of shapes and forms into folded surfaces with angular forms. It houses an expanse of gaming facilities, restaurants, bars, a sky lounge, hotel rooms, suites, and a swimming pool.
Location: Trapiche, Tanauan City, Batangas
Site Area: 7,476.00 sqm
Project Area: 10,505.10 sqm
Type: Hospitality, Gaming
Service: Architecture, Interior Design
Between nature and thoroughfares, between the vertical and horizontal, between monotony and activity: the birth of a new hospitality and leisure hub in Tanauan City, Philippines.
The proposed Anthurium Hotel and Resort is a five-story hotel-casino-resort combo sitting atop a 7,476.07-sqm lot. Its unique location in-between the STAR Tollway Exit and a 20-meter provincial road called for a defining design approach that minimizes inbound traffic noise while maximizing its horizontal spatial leeway.
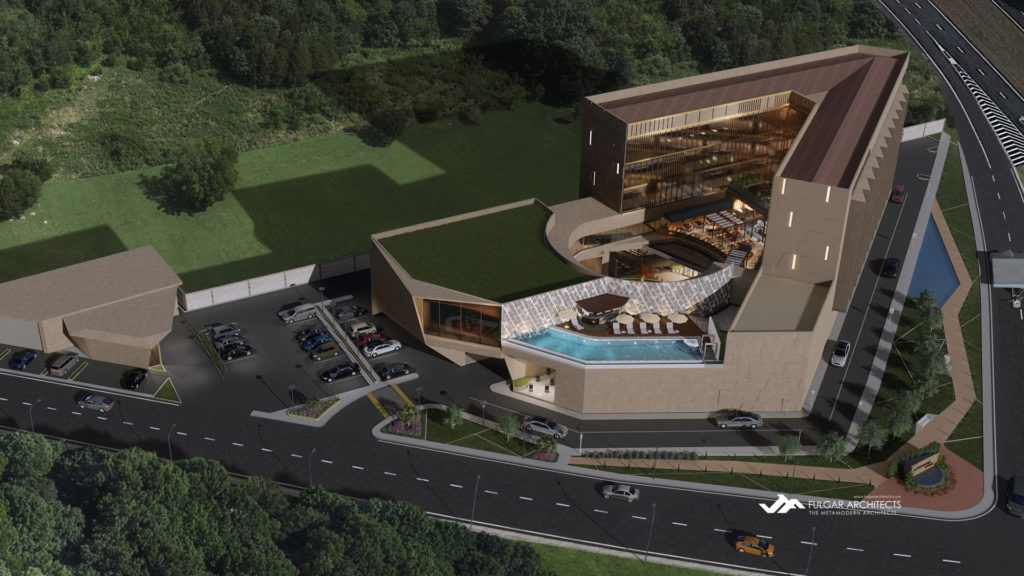
The hotel casino project’s response to its main design challenge resulted in an urban design approach that introduces multi-level blocks at varying levels. It combines a panoply of geometric panels adding tactile interest to the overall form. The triangular layout resulted in two distinct points of view, one that is ideal for horizontal visibility, and another enabling a low insertion point as a platform for the entire site.
Thanks to its unique angular layout, wayfinding inside the building simply follows its natural shape.
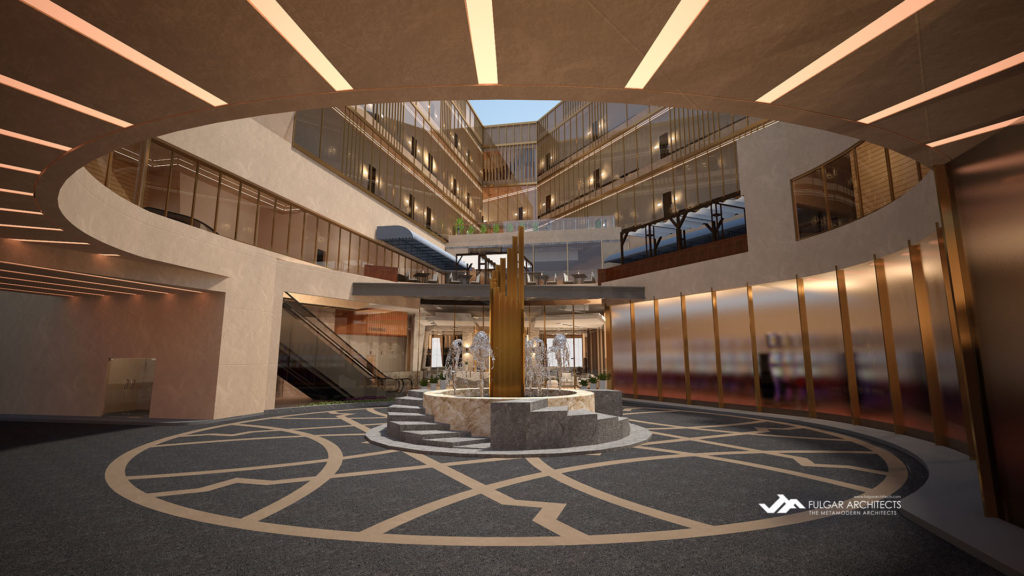
An access platform at a ground level designed for both vehicular and pedestrian use welcomes guests into the secure compound. The triangular building mass is punctured by an inner circular courtyard to enhance that sense of arrival. The open-to-sky roundabout here allows as much natural lighting into the centermost part of the building and the tropical ventilation of the area. Furthermore, it becomes an experiential anchor seamlessly connecting to and from the Al Fresco, 216-sqm ballroom, 319-electronic game machines, casino grounds, lounges, lobbies, parking spaces, and the 63-seater restaurant. Punctuating the project’s transparent façade of fragmented, spatial continuity are decorative columns adding a dramatic streak to the platform.
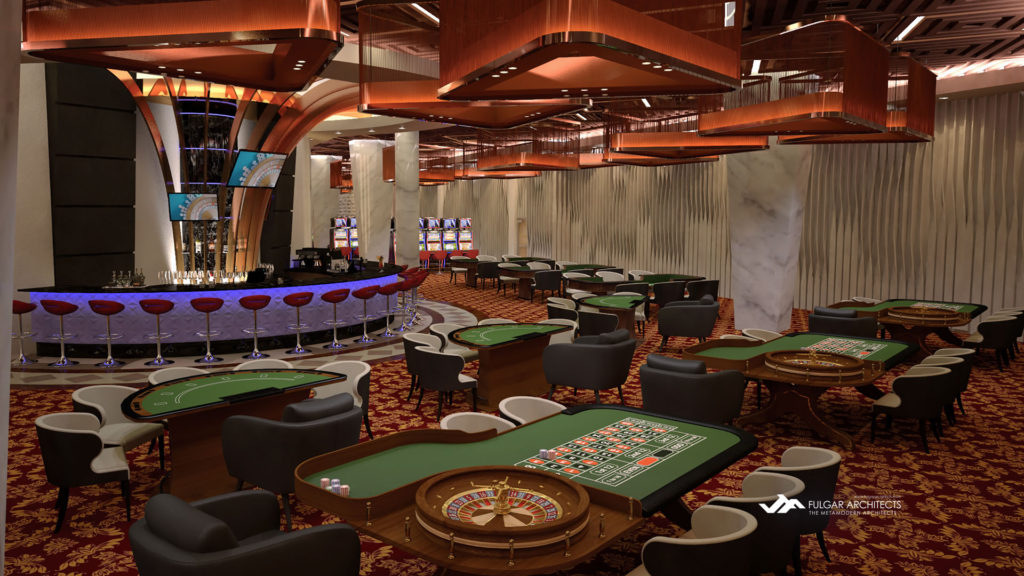
Publicly accessible amenities of Anthurium Hotel Casino Resort are on the second floor. The level is divided into a spa and wellness center, an elegant infinity swimming pool with a view of Mount Makiling, a privately secluded VIP casino area, and an in-house buffet restaurant. A two-way escalator help make conveying guests to their designated hotel rooms. The hotel rooms are planned to start with a light density of suites on the second floor to the more robust units from the third to the fifth. The inventory occupied by the 3rd to 5th floors makes up 63 hotel rooms. Other amenities are spread to each level like communal viewing areas, a massive garden roof, a Sky Lounge with 186-seater dining space, mini-bar lounges, and a presidential penthouse. Guests will enjoy utmost discretion to the Sky Lounge from a separate lobby with its own passenger lift located in the building’s northeastern wing.
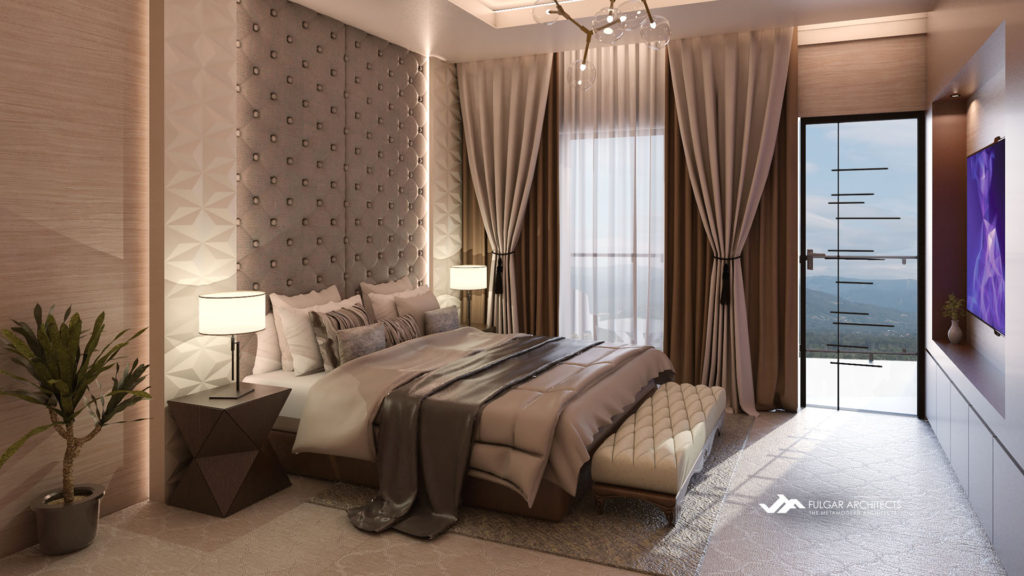
The generous void created by the circular courtyard echoes upward. Corridors and hotel rooms on the upper floors are also well oriented to conveniently light up with sunlight during daytime as well as continuously induce the flow of breeze inside the building.
In terms of visual identity, the hotel casino project sets itself apart from its surrounding context through a series of geometric panoplies. This unique form adds a tactile flair amid neutral-colored planes of textured cladding, golden accents, and polished natural stones. A series of sharp, protruding balconies extending outward from the face further echoes the resort’s geometrically-dynamic form.
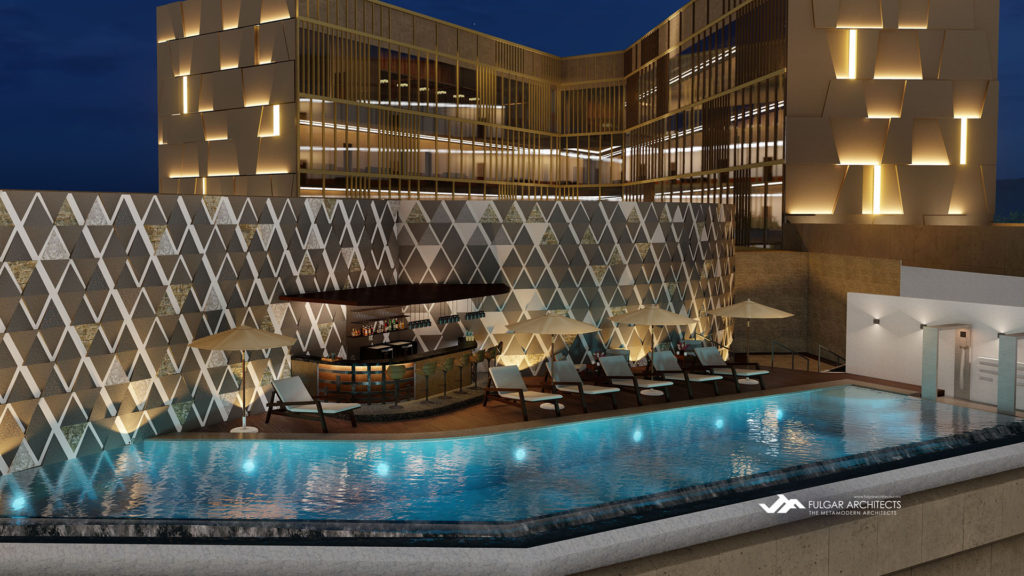
With fine attention to detail, interior design played an integral role in establishing the visual identity of Anthurium Hotel and Casino. Various modern patterns and wall decors help express an elegant and exciting atmosphere from common areas to each and every room. From the origami-inspired ceiling patterns to the larger spans of warm cove illuminations of the gaming grounds unifies the entire interior style of the hotel.
The hotel and casino resort has an almost fragmented architectural design form that translates into a dramatic yet luxurious icon visible from the expressways. The creative interplay of textures and folded exterior interventions delivers a singularity of spatial and visual continuity for the brand of this hotel.
To know more about the project, please check out Anthurium Hotel and Casino at Fulgar Architects. Need architectural design and planning help with your hotel and casino requirements? Send your inquiry with this contact form!
