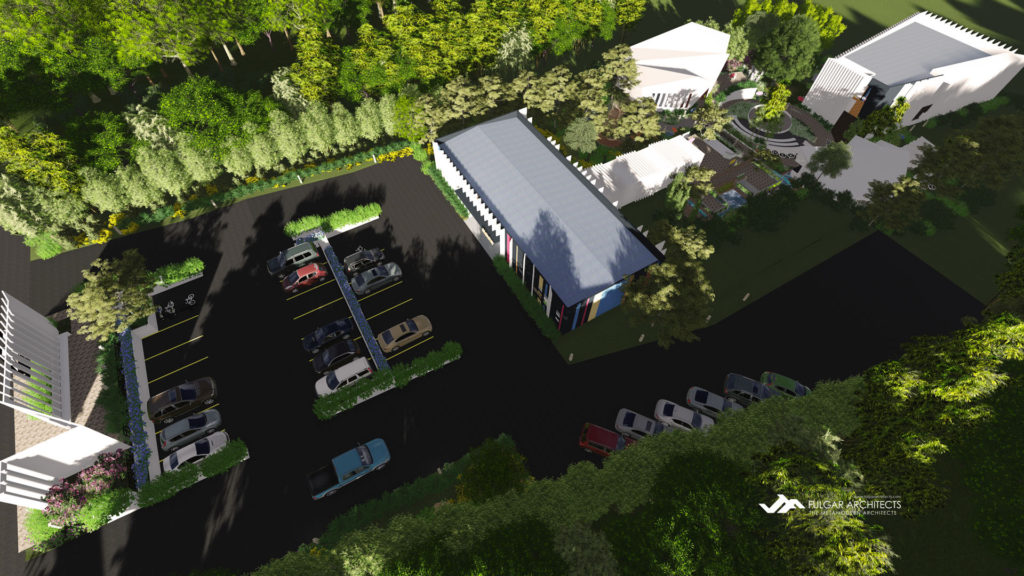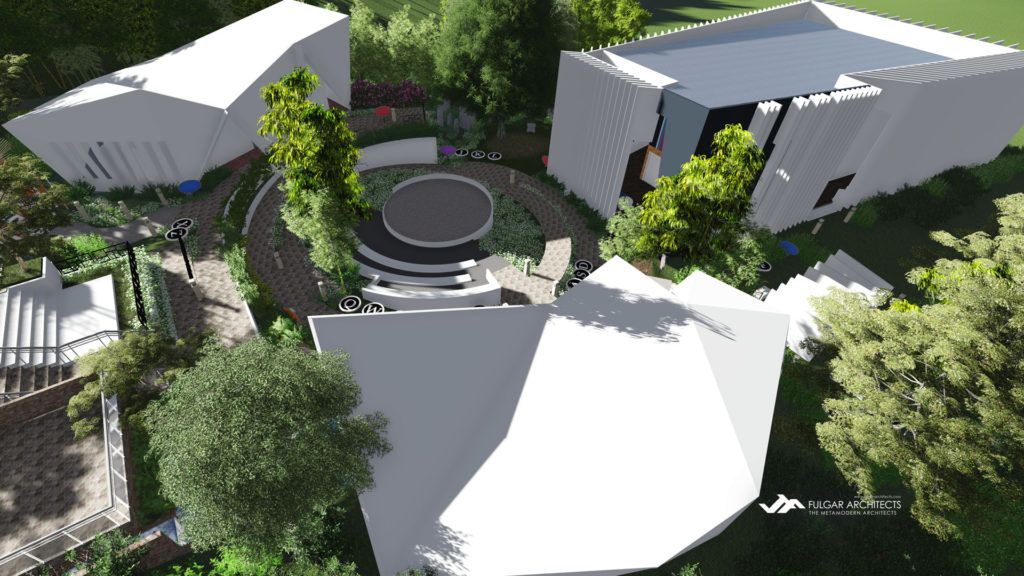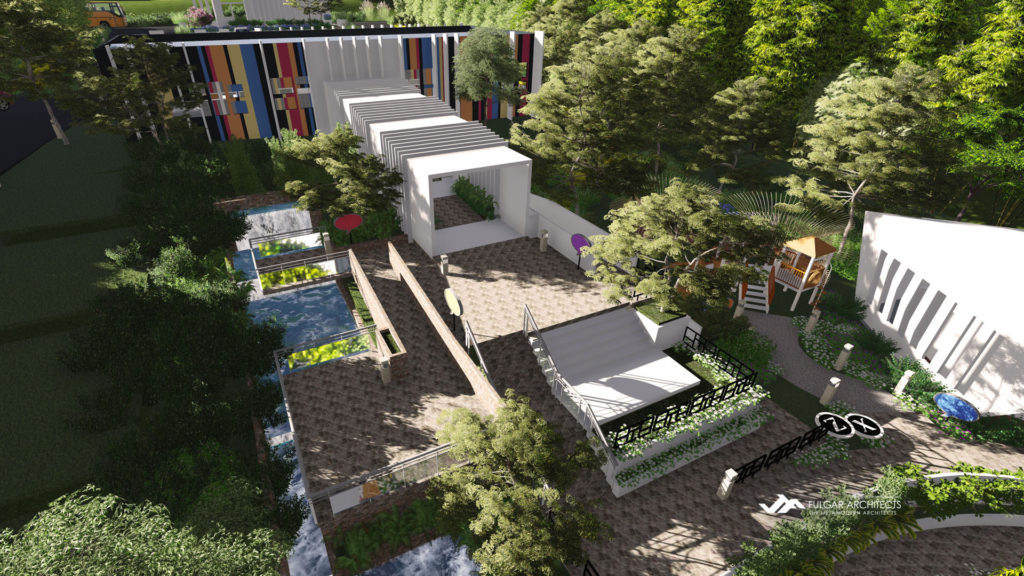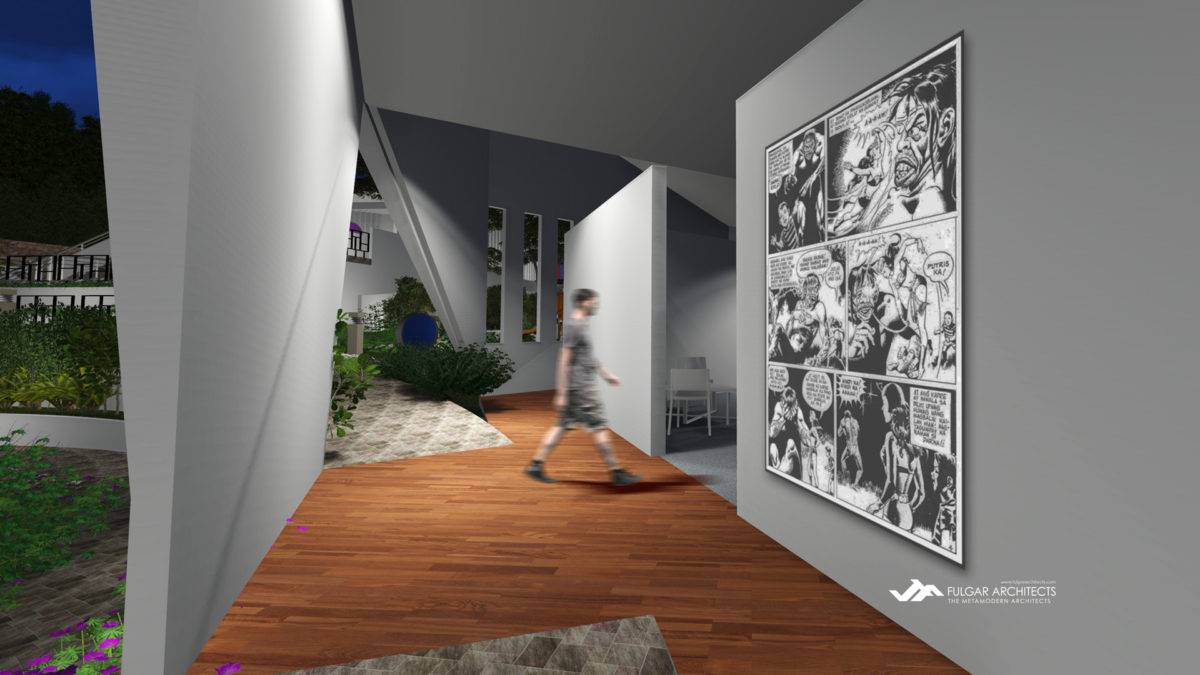This museum design pays tribute to a well-loved Filipino komik graphic novelist. Inspired by the flexible constitution of paper, the dynamic geometric character of the gallery cores playfully settle within Tagaytay’s rolling terrain.
Project Name: Mars Ravelo Museum
Location: Brgy. Neogan, Tagaytay City
Site Area: 21,000 sqm
Type: Museum, Institutional
Service: Master Planning, Architecture, Interior Design, Landscape Design
For decades, komiks and animations have long been considered a part of everyone’s childhood –and our studio has developed these into a memorable, sophisticated architectural form.

The initiative for Mars Ravelo Museum as a tribute to a well-loved Filipino komik graphic novelist creates a platform that unites the worlds of art and entertainment into a single architecture. By using one of the comic’s most essential materials, paper as the conceptual force behind the museum design is the physical channel to embody fantasy, animations, and our childhood.
Paired with the undulating terrains of Tagaytay City, this is where 2D animations scribbled on paper come alive. Carefully crafted to invoke a child-like experience, the site allows visitors to gleefully hop from indoor to outdoor back to the museum’s indoor curiosities. The property is divided into two main zones, the main building and the museum premises, connected by a 445-sqm pedestrian paved area.
The minimal footprint of the buildings is designed to fit the site topography, while also allowing for more outdoor green spaces. Upon arrival, visitors pass through a conditional corridor that transitions from reality into a thrilling quest of folklore, superheroes, and villains fueled by the endless imagination and creative expression of our own.

The museum façade is covered in a subdued relief of white insulated panels and vertically-louvered walls – perfectly depicting its main design imagery of crisp paper pages. Its monochromatic white facade piques the curiosity of its visitors before eventually welcoming them into a world of fantasy. Galleries commemorating each renowned hero and villain are distributed in the museum’s three main cores. Each of the cores’ irregular shapes allows for unique and versatile exhibitions, the “Hall of Heroes” is presented in a chronological line that starts with the lobby, the multimedia room, and the “Tunnel of Villains.”
The two remaining cores unfold into a spacious gallery with a covered lanai partitioned by curtain glass. Unifying the three museum cores is a circular courtyard surrounding a stage, a monument, and an amphitheater.

Subtle personal accents like its typewriter-inspired seats and talk bubbles as signages create a more intimate connection with the museum’s gardens and outdoor spaces. Among the key attractions of the museum’s landscape include a variety of folklore-inspired areas that celebrate the Philippines’ rich mysticism. These include the “Bamboo Gardens,” a small pocket garden with two passageways of bent bamboo – a commemoration of the country’s most elastic superhero.
Deeply inspired by the simple yet promising properties of paper, this komik museum design is a creative endeavor that challenges the power of human imagination and artistry. A paradox of reality and fantasy, showing how architecture can immortalize the impact of Filipino komiks into physical space – one paper at a time.
To know more about the project, please check out Mars Ravelo Komiks Museum Design at Fulgar Architects. Need architectural ideas and planning to help with your property development? Send your inquiry with this contact form!
