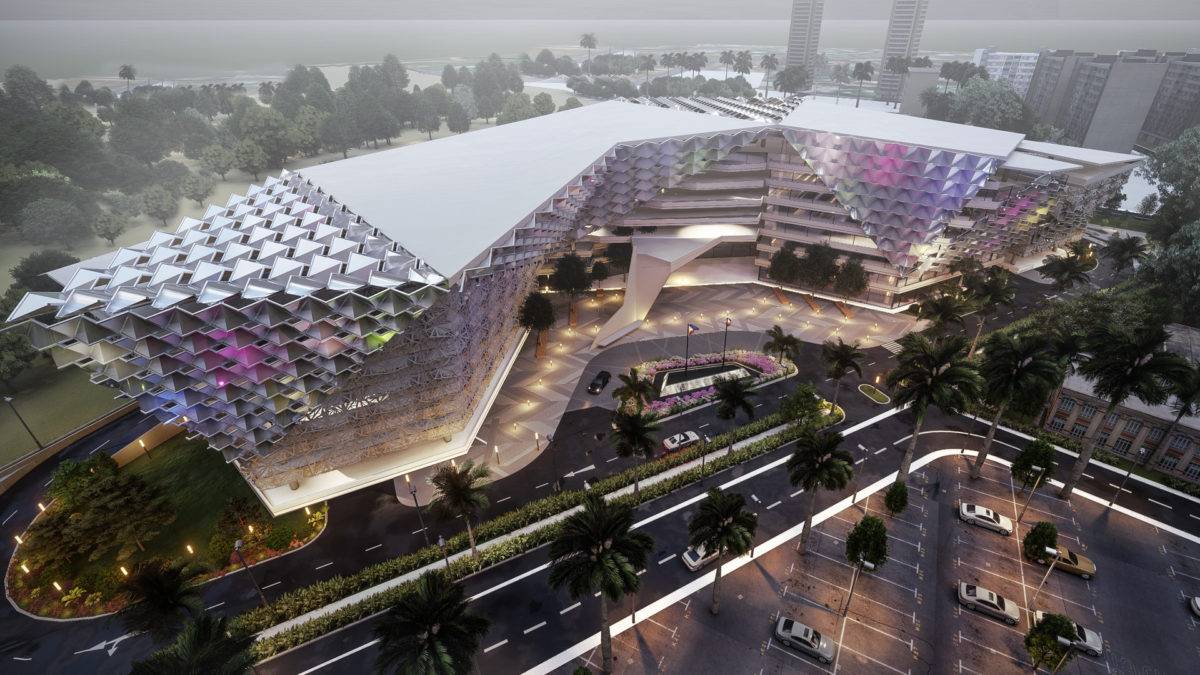The tessellated surface of this modern office building design passively scrapes off moving air to create breezes in the building while filtering out dust particles.
Location: Bonifacio Global City, Taguig
Site Area: 22,769.85 sqm
Project Area: 58,760.00 sqm
Type: Offices, Commercial
Service: Architecture, Interior Design, Landscaping
Symbolic and just as sustainable, the design for this eight-story tropical office building in Bonifacio Global City, Taguig, Philippines is anchored on two key concepts: sustainability and the importance of Filipino culture.
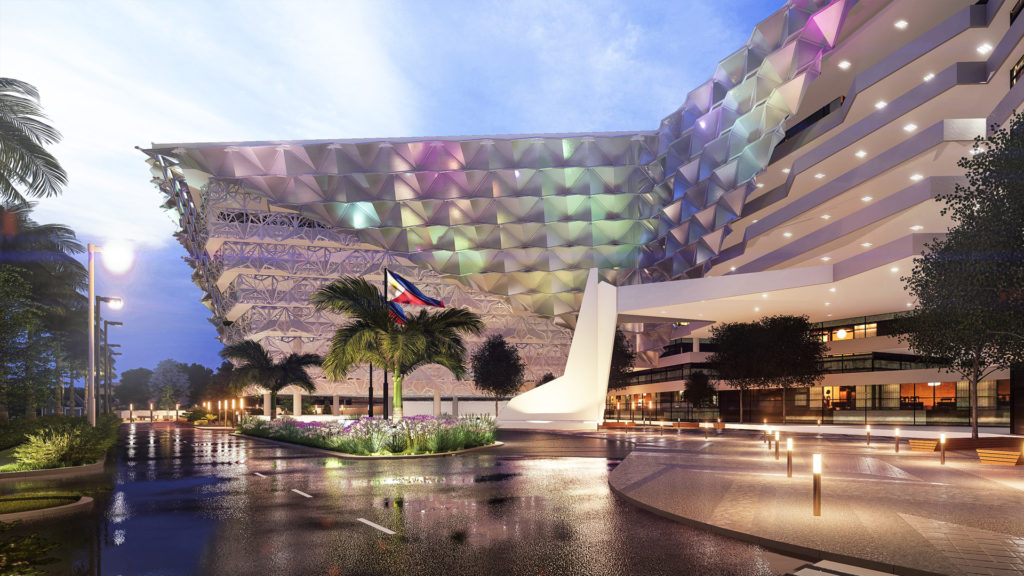
The ICDC Modern Office Building sits on a 12,000-sqm plot amid bustling urban plazas and high-density urban volumes. The vision for the project is given a unique design challenge because of its lot shape and location. One of which is minimizing both vehicular and pedestrian pollutants that the building will endure on a regular basis.
Hence, an equally unique architectural proposition is to wrap the entire building in an exterior skin of a parametric-inspired ventilation grate system. Inspired by the Philippines’ traditional method of weaving used in “banig”-making, it features a futuristic adaptation of local indigenous patterns to keep the project culturally connected as well as allow for natural ventilation and for battling pollutants.
In the pursuit of an even more culturally-immersive project, both the interior and structural design of the project utilizes locally-sourced materials. Porous and angled in nature, these ventilation grate panels can scrape, filter, and distribute inbound and outgoing breeze throughout the building.
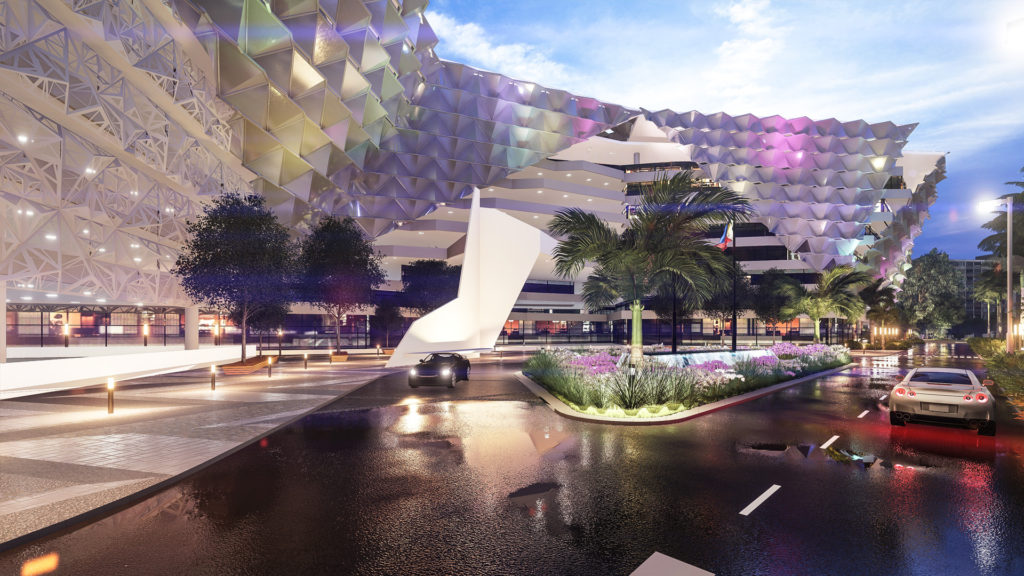
Aside from passive cooling, it also works as a sun-shading device that can minimize excessive solar glare by breaking up sunlight into smaller and softer reflections. The programmable and color-changing lights and actuators integrated with this architectural skin can transform the building into an eye-catching and festive spectacle of light shows.
The slightly fragmented and rotated structural volume is a welcoming sight from the approach at its street-facing façade. Aside from minimizing harmful exposures and heat gain, the architecture also ensures that the spaces are well-utilized. As a result, the building is able to accommodate a multi-natured use from offices, and commercials, to entertainment that can cater to a variety of events.
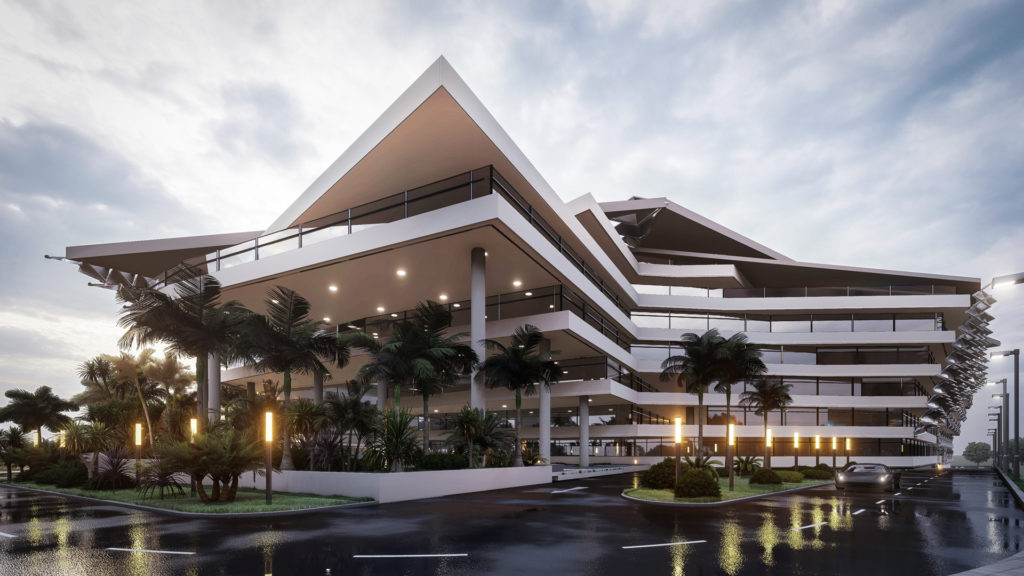
Inside the ICDC Modern Office Building, one notices a well-divided layout of public and private zones. Each zone is carefully planned to allocate different areas for assembly, business and retail, institutional, parking, recreational, social, and utility spaces. All of its eight floors are specially designed to fit a productive and dynamic work and office culture, with semi-private spaces such as auditoriums, libraries, and training halls surrounded by 360-degree panoramic views of the bustling urban scenes of the Bonifacio Global City. Dynamic and encouraging, these spaces allow continuous collaboration, learning, and training among their occupants.
To conclude the building envelope following the same sustainable route, the ICDC Modern Office Building utilizes a double roofing technology that harnesses continuous airflow at different temperatures induced between level gaps. To harvest and divert stormwater run-off, its primary roofing is used as a rainwater collecting system, whereas the secondary roofing is responsible for minimizing aircraft noise and excessive heat gain.
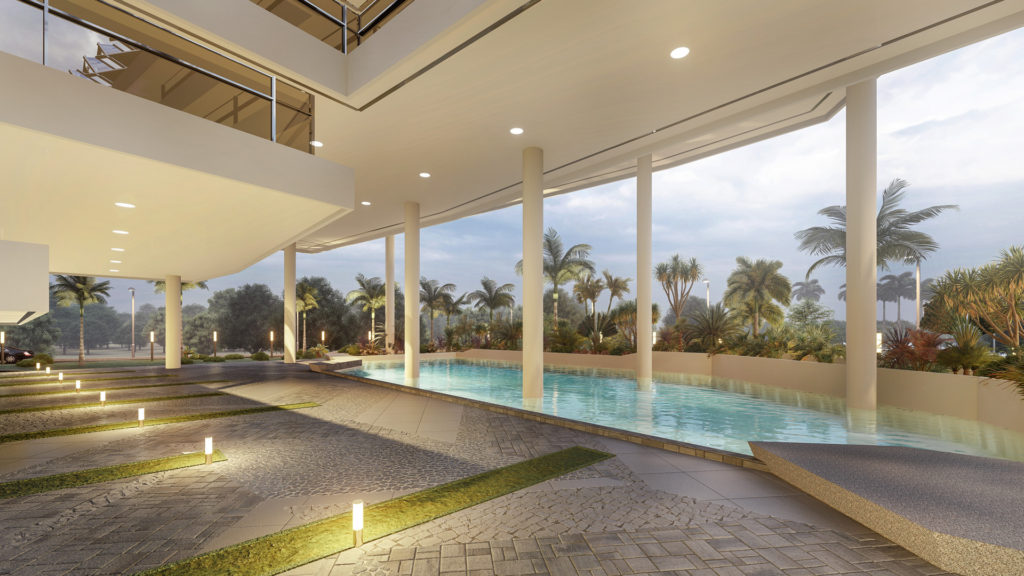
As users depart from the building envelope, subtle accents that echo sustainability can be seen in its surrounding outdoor spaces. These include bioswales, porous pavers, and a rainwater catchment system that also acts as an interactive water feature that softens the contrasting, intricate architectural form.
To know more about the project, please check out ICDC Modern Office Building at Fulgar Architects. Need architectural design and planning help with your modern office building projects? Send your inquiry with this contact form!
