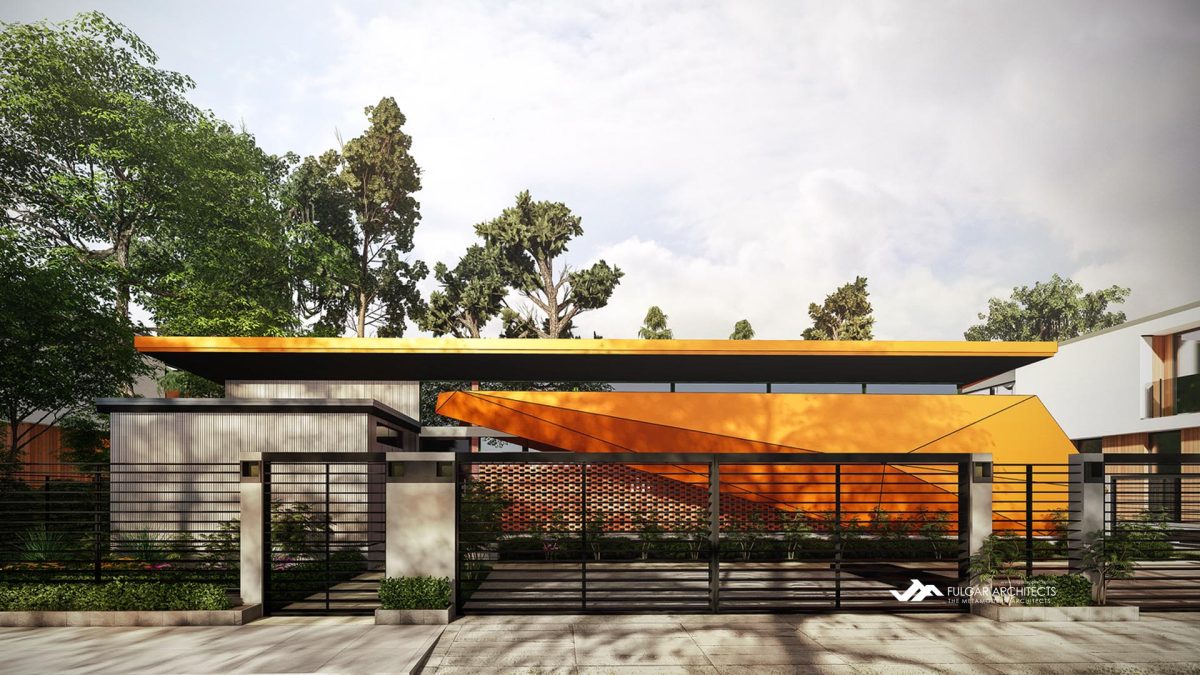This captivating volume serves as a masterclass in the concept of “art as architecture”, illustrating the intricate process of crafting an environment that is simultaneously transparent and private with a modern, parametric aesthetic. It explores the fusion of artistic expression and architectural form by translating it into a real-world experiment – a uniquely designed one-story parametric residence in the heart of Quezon City, Philippines. Here, the potential of shaping such an innovative concept within a distinctly Filipino landscape was brought to life. In this striking model, the modern sculpture becomes a home, exhibited by the expansive, tessellated arrangement of composite panels contrasting sharply against a sleek glass volume. It’s not just a home. It’s a testament to the transformative power of art as architecture.
Project Name: The Swan House
Location: Quezon City
Client: Mr. & Mrs. Cua
Site Area: 1,200.00 sqm
Project Area: 809.00 sqm
Type: Residential
Service: Architecture, Interiors, Landscaping, Engineering
Welcome to the Swan House, a distinctive single-story residence that masterfully exhibits the interplay between modern sculpture and functional design. Located in the heart of Quezon City, this ultra-modern bungalow encompasses an open floor plan layout meticulously designed to craft an ideal blend of privacy and expansiveness.
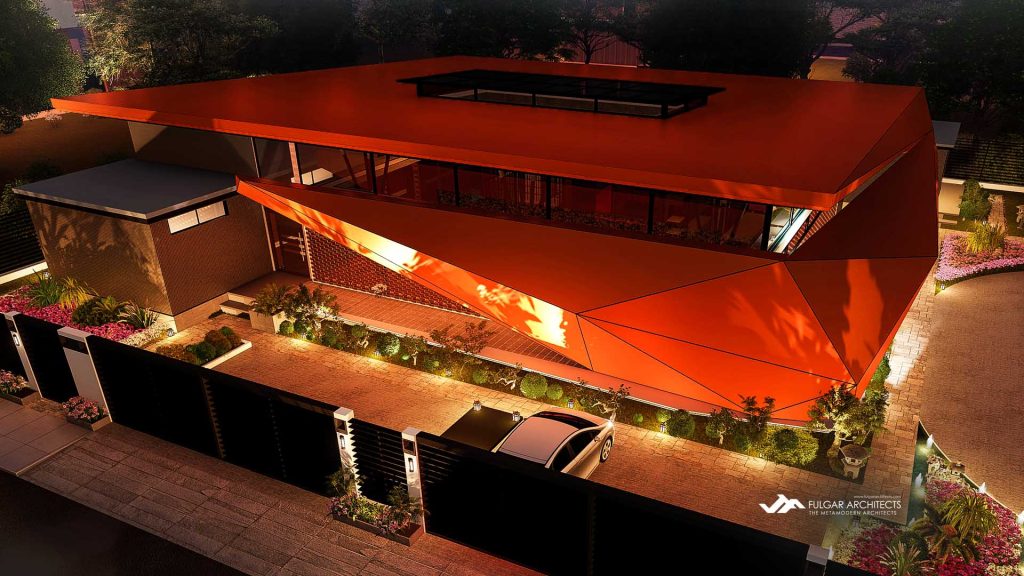
The house’s core harbors a generous courtyard, an artistic centerpiece that’s not merely a visual treat but a functional marvel. This open courtyard allows for optimum natural light and ventilation harnessing, providing an energizing environment and reducing reliance on artificial lighting and cooling.
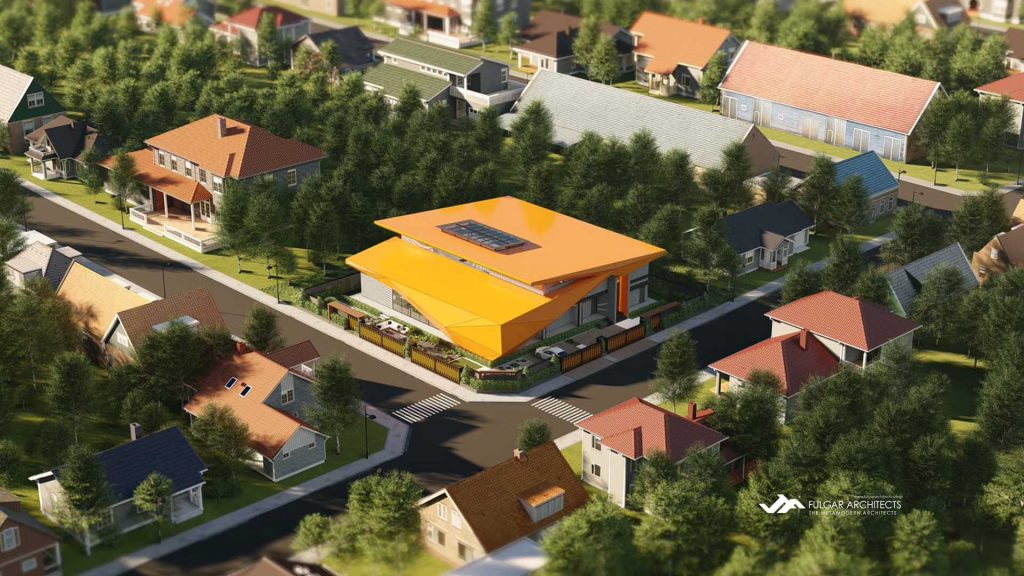
This residence is a home and a visual poem composed of aluminum composite panels and full-height glass panels. These components, juxtaposed to create a tessellated façade, face the captivating northern panorama where the best views of the site lie. This façade, while providing privacy, uniquely integrates the home with its surroundings and provides an immersive experience of the external landscape from every direction.
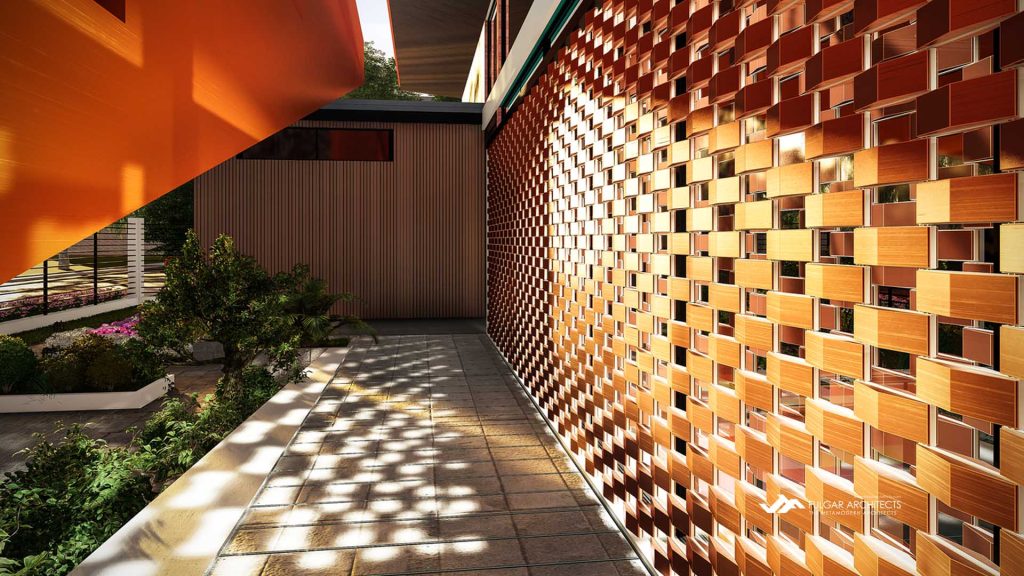
Behind this compelling façade, the cornered walkway guides residents and visitors toward the entrance, teasing the luxury and artistic brilliance within. The interior design is a testament to contemporary minimalism, focusing on sleek lines and high-quality materials. The smart home technology, seamlessly incorporated, ensures maximum comfort and convenience, making everyday living an absolute pleasure.
The open floor plan ensures fluid movement across generously-sized rooms. The bedrooms are more than just places to sleep – they’re personal retreats, each boasting plenty of space, plush furnishings, and luxurious en-suite bathrooms. The southern-to-eastern axis of the house shelters these private spaces, maintaining a sense of tranquility without compromising the picturesque views.
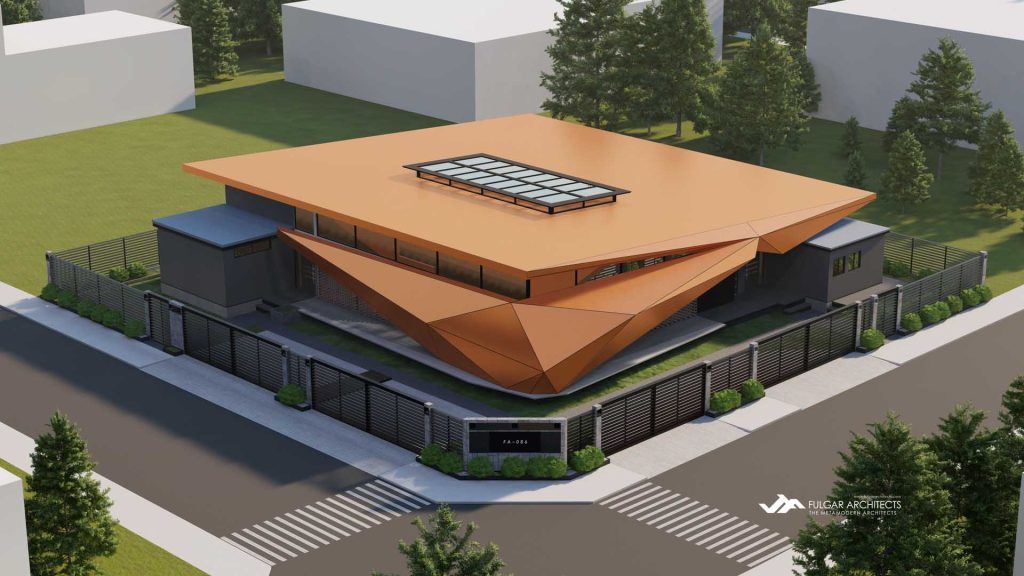
Social and living spaces align along the northern and western sides, offering plenty of room for relaxation and entertaining. Their modern aesthetic is a careful balance of comfort and sophistication, enhanced by abundant natural light streaming through expansive windows.
The central courtyard is a natural divider, beautifully framing the relationship between social and intimate spaces. Doubling as a garden conservatory, it can be accessed via the northern living area and the southern gym through grand triple-pivoted doorways. A large skylight embellishes this space, diffusing natural light and ventilation without disrupting the serene atmosphere.
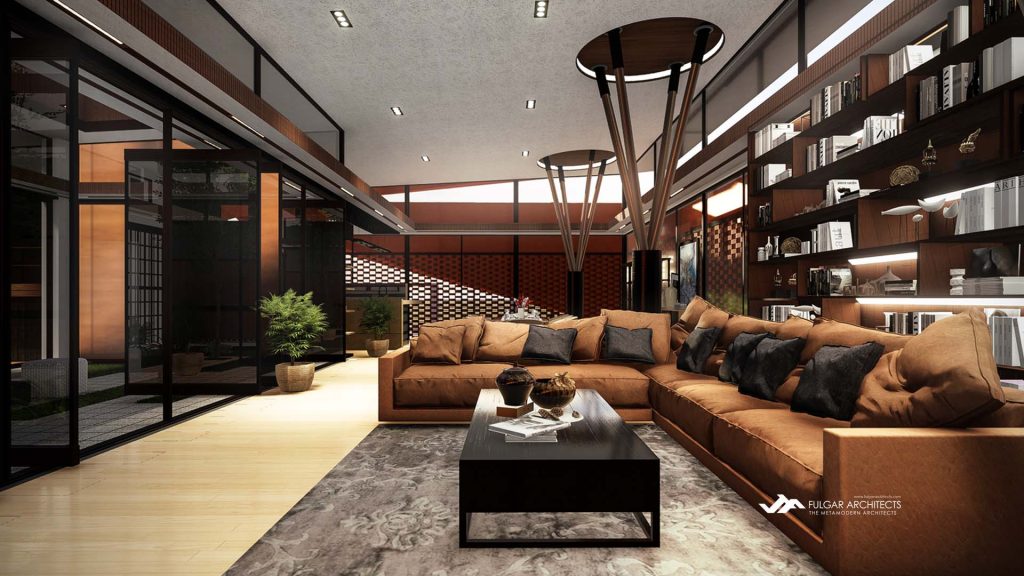
Access to the gym and its private bedrooms is diluted by a linear southern hallway that governs the area’s spatial alignment. While discreetly secluded, these spaces privilege a generous view of the landscape in space and comfort.
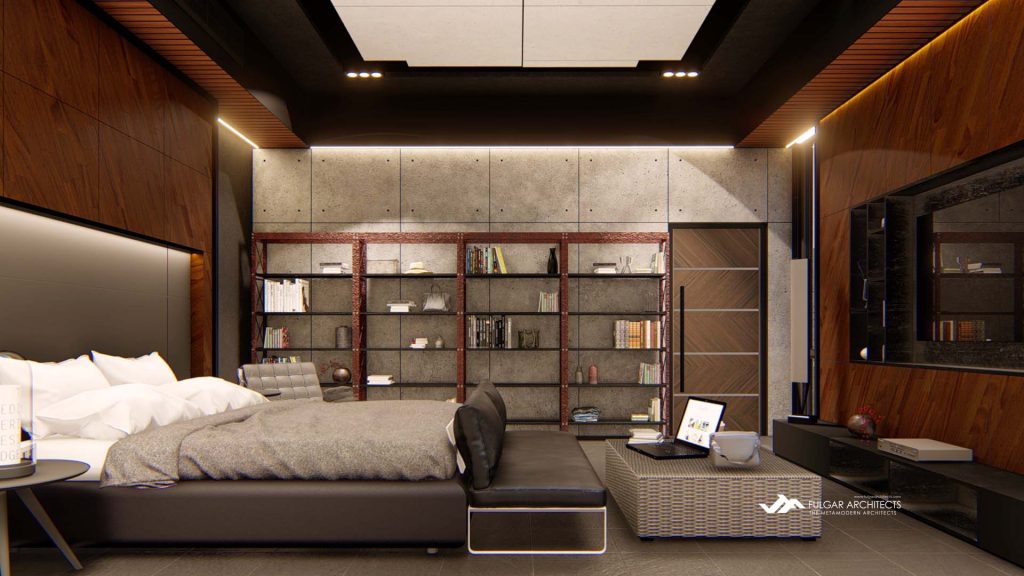
Adding to the allure of the Swan House is its seamless integration with the surrounding landscape. The house stands as a modern masterpiece amidst meticulously curated landscape gardens that wrap the entire compound, enhancing the tranquility and visual appeal of the property.
The Swan House is a unique fusion of art and architecture. Its distinct design, open floor plan, luxurious amenities, and tranquil setting make it an idyllic retreat that harmonizes modern living with natural beauty.
To know more about the project, please check out The Swan House in Quezon City at Fulgar Architects. Need architectural design and planning help with your hotel property requirements? Send your inquiry with this contact form!
