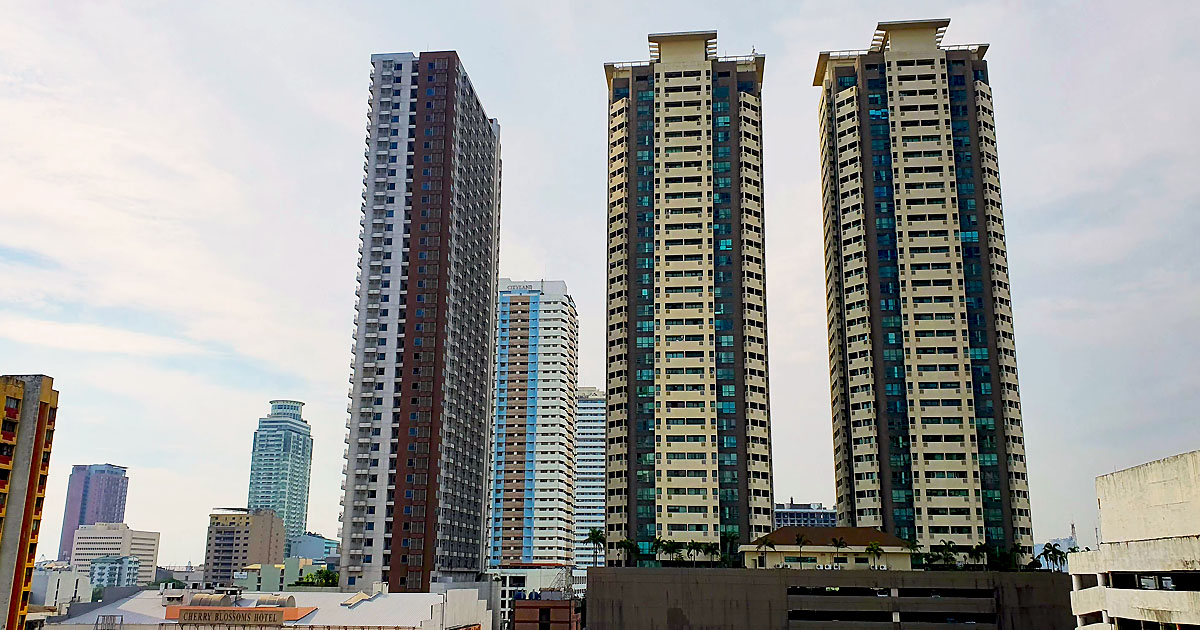As the Philippines continues to urbanize, architects and developers will have to navigate a sea of tall buildings and skyscrapers, each stretching to the horizon. The skyline, which was once a simple silhouette of modest structures, now erupts with high vertical attempts that appear to maximize floor areas. These ambitious targets, however, are not without constraints. The building height limit is one of the most important, yet often baffling, variables to consider in this architectural revolution. This critical component, overseen by two key bodies – the Civil Aviation Authority of the Philippines (CAAP) and the National Building Code of the Philippines (NBCP) – is vital in establishing the urban landscape.
The establishment and awareness of building height limits act as invisible threads that connect the urban fabric. They restrict the height to which constructions can rise, ensuring a balance between the earth and the sky, between human ambition and nature’s limits. Understanding these restrictions can often be challenging for architects and developers, as they may face complex dynamics of laws and regulations that can seem as daunting as the structures they aim to construct.
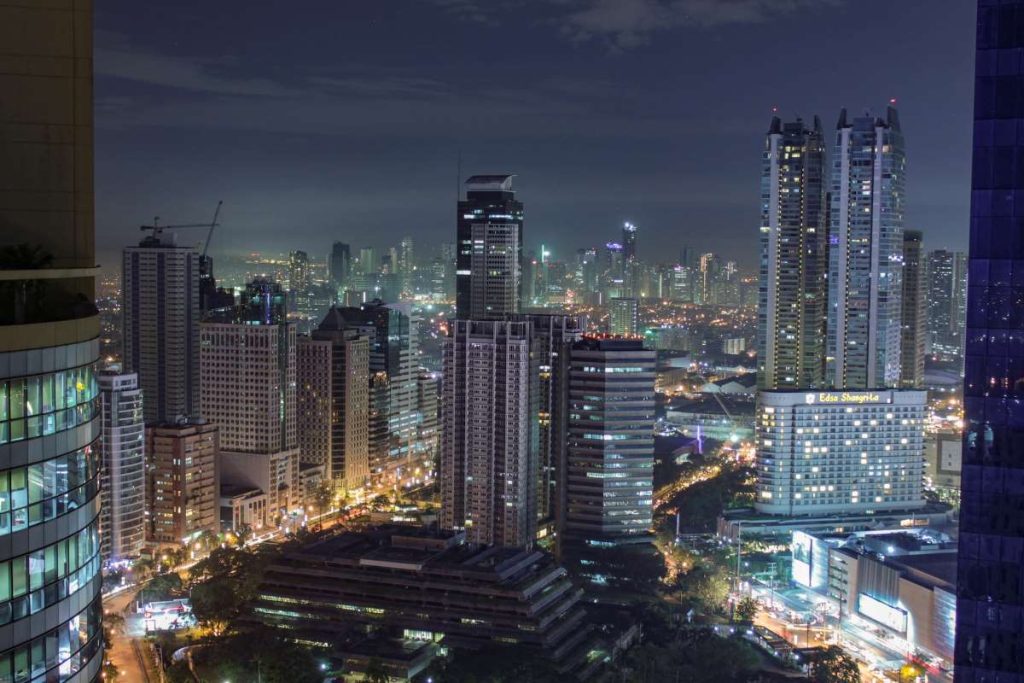
Understanding the Height Restrictions Imposed by the Civil Aviation Authority of the Philippines (CAAP)
The CAAP plays a crucial role in dictating building height restrictions, especially in areas close to airports. In the bustling downtown areas of Manila, Makati, Pasay, and BGC, the CAAP has set a height limit of 250 meters. This ruling is primarily due to these areas’ nearness to the Ninoy Aquino International Airport (NAIA), as taller structures can pose a risk to aviation safety.
However, there are exceptions to this rule. Some skyscrapers exceed the 250-meter limit, but these additional heights are often in the form of non-habitable structures such as antennas or spires. These exceptions demonstrate the flexibility within the regulations and the innovative solutions architects can employ to maximize a building’s potential while adhering to safety guidelines.
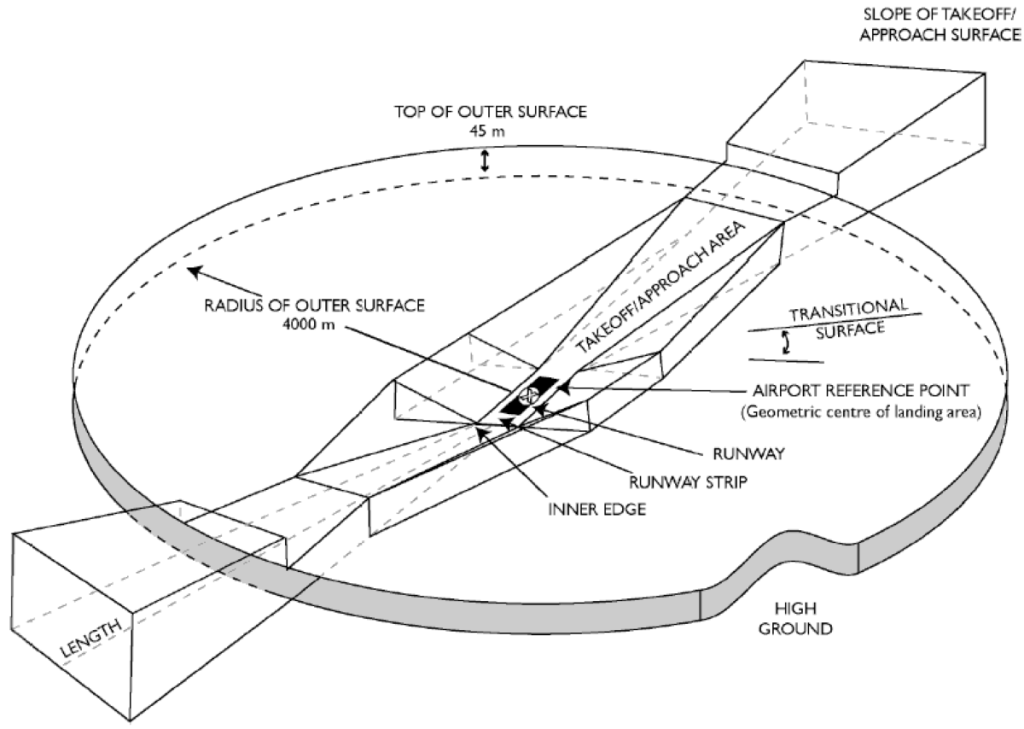
The CAAP has an online platform for Height Clearance Permit (HCP) issuance, which is part of their efforts to streamline the issuance of permits, licenses, and certificates for construction. They also have a virtual map of critical areas to guide stakeholders in their applications for HCP.
Comprehending the Building Height Limit as Per the National Building Code of the Philippines (NBCP)
The NBCP is another vital legislation governing architectural practices in the Philippines. Unlike the CAAP, which imposes a strict height limit in certain areas, the NBCP approaches building height from a different angle. It stipulates that the maximum size and number of stories of a building should depend on various factors, including the character of occupancy, type of construction, population density, building bulk, widths of streets, and car parking requirements.

The National Building Code is a law composed of standardized rules and regulations for the construction and renovation of real estate projects. It was created in the 1970s due to rising urbanization and a growing population and underwent a revision in 2005. It includes building design, construction, use, occupancy, and maintenance regulations. Building owners must secure a permit from building officials in their area before commencing construction, and the officials have the power to halt construction if the site violates the Code in any way. Applying for a building permit requires submitting several documents and plans, and builders must document the construction progress in an official logbook. Upon completion, they should submit a Certificate of Project Completion and obtain a Certificate of Occupancy before occupying the building.
According to the National Building Code of the Philippines, the building height reference is from the highest adjoining sidewalk or ground surface. The vertical distance measured from the lowest adjacent surface to the tip should not exceed the maximum building height limit of more than 3.00 meters. The maximum height and number of stories of every building depend on factors such as the character of occupancy, the type of construction, population density, building bulk, widths of streets, and car parking requirements. Towers, spires, and steeples, part of a building and not used for habitation or storage, have different rules. If the materials used are incombustible, their height is limited only by structural design. Still, if the materials are combustible, they may extend only up to 6.00 meters above the height limits for each occupancy group.
Balancing CAAP and NBCP Regulations in Architectural Design
In practice, architects often have to balance the CAAP and NBCP regulations when designing a building. This challenge requires a thorough understanding of both sets of guidelines and a creative approach to planning that meets the requirements of both bodies.
For example, an architect designing a high-rise building in downtown Manila would need to consider the 250-meter limit set by the CAAP due to the proximity to NAIA. At the same time, they would need to account for the various factors outlined by the NBCP, such as the character of occupancy and the type of construction.
It’s worth noting that there have been discussions about revising the code, as some industry experts believe it has become outdated. For example, House Bill 5607 aims to mandate a comprehensive nationwide inspection of buildings and impose penalties against building officials who violate provisions of the Code. At the same time, Senate Bill 2087 seeks to create a new Code with different standards regarding disaster resiliency and conditions considering human health.
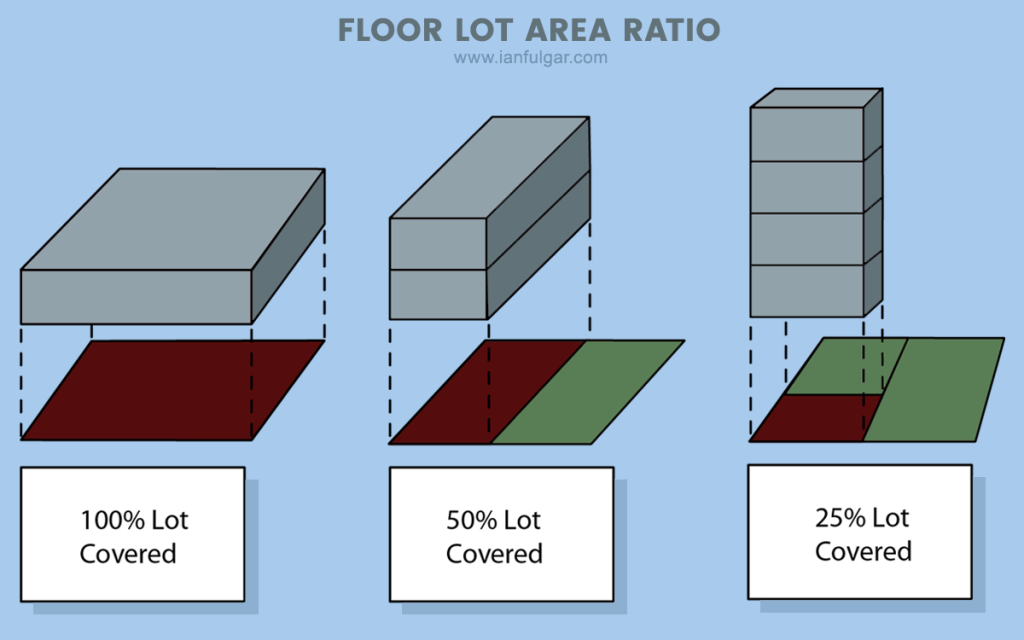
Building Height Limit And Floor Area Ratio
Floor Area Ratio (FAR) or Floor Lot Area Ratio (FLAR) is a critical determinant of building size. It is a measure used by urban planners and zoning authorities to assess the density and intensity of land use, thus influencing the built environment’s scale, massing, and form. It is calculated by dividing the total floor area of a building by the size of the plot (or lot) on which the building is located. For example, a FAR of 2.0 would mean that the total floor area of a building is twice the gross area of the plot.
In the context of urban planning and building regulations, FAR plays a significant role. A higher FAR value allows for more intensive land use, leading to denser and taller buildings. Conversely, a lower FAR value would lead to less dense, often shorter structures. Regulating the FAR can therefore influence the character and form of a neighborhood or a city. However, it is essential to note that the FAR does not dictate the building’s height or shape; it merely limits the total floor area. The final design and size of a building are also influenced by various other factors, such as building codes, height restrictions due to aviation safety, and specific local regulations.
Applying For Exceptions To Building Height Limit In A City
Sometimes vertical projects often come up against stringent zoning ordinances, particularly those related to building height limitations. While crucial for maintaining the city’s aesthetic, ensuring safety, and preventing overcrowding, these regulations can sometimes limit the potential for urban growth and development.
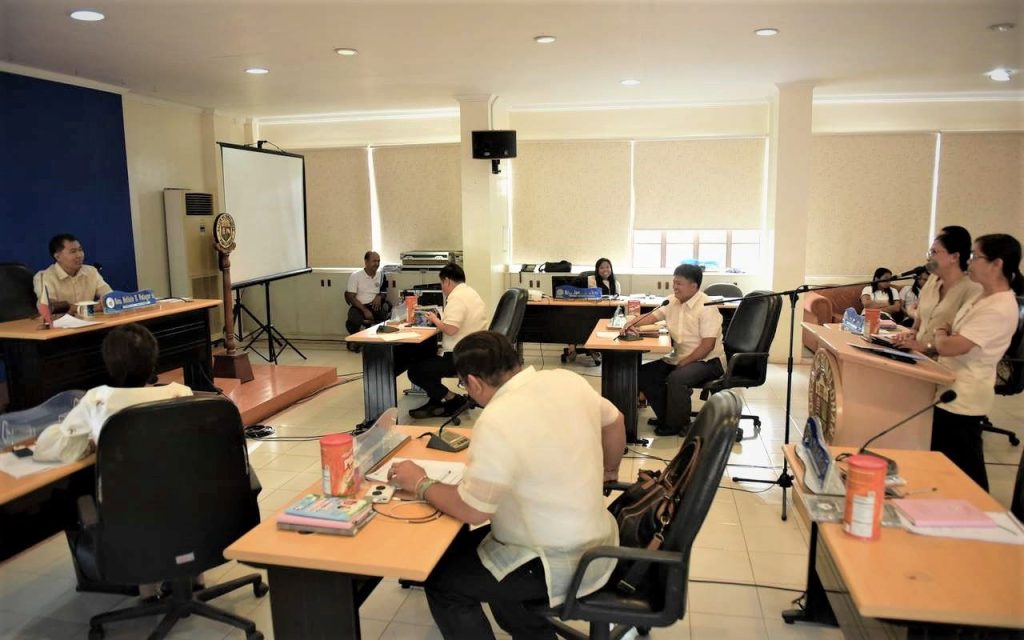
Yet, developers can navigate these restrictions by applying variances or exceptions to the established building height limit in a zone. These variances, granted by the local Sangguniang Bayan or Municipal Council, allow deviations from the standard regulations under specific circumstances. The process, while rigorous, provides an avenue for developers to propose innovative projects that, while exceeding the legal height limits, can bring significant benefits to the city and its residents.
This process of applying for a variance involves carefully assessing the proposed project’s maximum use, profitability, compliance with aviation safety standards, earthquake hazard implications, and traffic impact. The aim is to ensure that any exception granted does not compromise safety, respects the city’s urban planning objectives, and contributes positively to the city’s development.
The Process For Filing Building Height Exception
Here’s a general process based on the information gathered from various experiences and ground resources. It may vary from one local municipality unit to another:
Pre-application Meeting: Before applying for a variance, it’s advisable to schedule a pre-application meeting with the city’s planning department. The activity will provide an opportunity to discuss the project and understand the feasibility of the variance request.
Application Submission: The next step is to apply for the variance formally by including a detailed description of the proposed project, the specific exemption requested, and the reasons why the resolution is necessary. The application may also require supporting documents such as site plans, architectural drawings, and a statement of difficulty explaining why the developers cannot complete the project under the current zoning regulations.
Public Hearing: After the application is submitted, the city council will announce the schedule of a public hearing. The applicant can present their case to the Sangguniang Bayan (Municipal Council) and the public to express any concerns or support for the project. It’s essential to prepare a compelling presentation that addresses all the key considerations, including the maximum use of the proposed project, the profitability of the project, the height clearance permit issued by the Civil Aviation Authority of the Philippines, development plans from an architect, an earthquake hazard assessment, a Resolution of No Objection at the barangay level, and a traffic impact assessment.
Council Decision: Following the public hearing, the Sangguniang Bayan will decide on the variance request. This decision relies on whether the variance is in the public interest, whether it is consistent with the intent of the zoning ordinance, and whether it will result in unnecessary hardship for the applicant. The granting of variances should consider the maximum use of the proposed project to allow the best profitability of the project. This observation is not the default but is a common practice in real estate development.
Appeal Process: If the variance request is denied, there may be an opportunity to appeal the decision. The specific process for this will depend on the local regulations in the city.
It’s important to note that this is a general process, and the specific requirements may vary depending on the local regulations in the city where the project is located. Therefore, it’s advisable to reach out to a local city planning office, a real estate attorney, or an architect familiar with local regulations for more detailed guidance in applying for building height limit exeptions.
